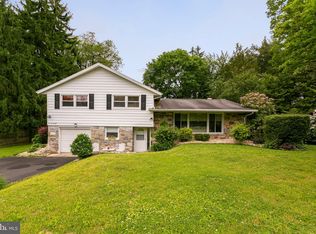If you are looking for space, space and more space then Oliver Road might be the home for you. This split multi level corner home offers 4 bedroom's, 2.5 bath's, eat-in-kitchen with tile floors, high hats lighting, double oven, new dishwasher and garbage disposal, gorgeous sunroom with brick walls and beamed ceiling, outside exit to large backyard that boast of a lush green garden located in June Meadows of Abington Township. The front stone walkway leads the path to an arched front door that when opened greets you with beautiful hardwood floors throughout the spacious living room and dining area. The lower level has a full finished basement with a toasty stone fireplace, outside exit to a concrete stone patio, one carport adjacent to another cement patio, entertainment/game room, and a large laundry room. Cedar closets and additional closets are situated along the wood paneled walls of the basement that allows you to store your seasonal wardrobe. There are two driveway entrances to this property. One on Oliver Road and the other off of Susquehanna Road.
This property is off market, which means it's not currently listed for sale or rent on Zillow. This may be different from what's available on other websites or public sources.
