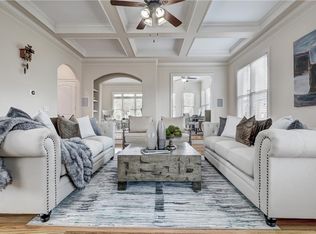One of a kind home in the highly sought after Parkview cluster of the award winning Gwinnett County School System. This home is well appointed on a large level lot. The brick exterior affords a low maintenance lifestyle which allows the owner more time to spend enjoying all the amenities in the backyard. Large deck overlooks the personal paradise and also provides shade to the patio below. The heated pool is great for year round enjoyment and hours of quality time with friends and family. Relax watching your sport of choice and cozy up to a movie under the stars at the poolside cabana. When the nights get chilly grab the s'mores and gather around the firepit. The inside of this home is just as desirable as the exterior. You enter through a soaring two story foyer flanked by a main level bedroom with private bath on the left and formal living and dining on the right. Moving forward you will find the open concept living area boasting a two story family room. The wall of windows allows exceptional views of the backyard living space. The chef's kitchen includes stainless steel appliances, large pantry, granite countertops and an oversized island. This floorplan caters to an entertainers dream. Upstairs hosts an oversized owners suite complete with fireside sitting room and a spacious bath. The upper level is completed by two additional bedrooms that share a jack and jill bath plus another bedroom with private bath. The terrace level is built for fun. The open area includes space for a media room, game room with bar, a home gym, full bath and another room that includes a closet. Don't miss all this home has to offer.
This property is off market, which means it's not currently listed for sale or rent on Zillow. This may be different from what's available on other websites or public sources.
