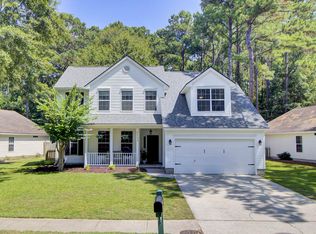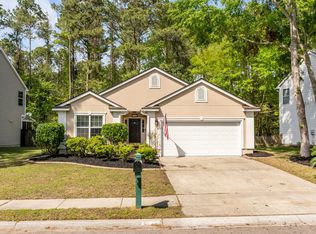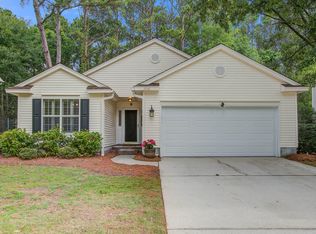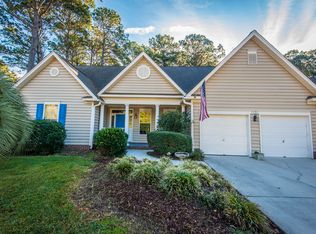Closed
$830,000
1104 Old Course Ln, Mount Pleasant, SC 29466
3beds
2,243sqft
Single Family Residence
Built in 1998
6,969.6 Square Feet Lot
$849,500 Zestimate®
$370/sqft
$4,409 Estimated rent
Home value
$849,500
$807,000 - $892,000
$4,409/mo
Zestimate® history
Loading...
Owner options
Explore your selling options
What's special
Nestled in the desirable Charleston National subdivision of Mount Pleasant, South Carolina, this charming two-story home offers a blend of comfort and elegance. Built in 1998, the residence boasts 3 bedrooms, 2.5 bathrooms, and a spacious living area on a 0.16-acre lot. The inviting brick-front exterior is complemented by mature trees, providing both privacy and natural beauty. Upon entering, you'll find a formal room with a bay window, perfect for use as an office or dining room. The large family room features a cozy fireplace and opens to a fully renovated (2021) Chef's eat-in kitchen equipped with ample cabinetry, quartz countertops, new stainless-steel appliances, including a smooth-top stove. Upstairs, the master suite offers a private retreat with an updated en-suite bathroom.Two additional bedrooms share a full bathroom, providing comfortable accommodations for family or guests. A versatile bonus room can serve as a fourth bedroom, playroom, or additional living space to suit your needs. Recent renovations also include all new interior paint and newly renovated bathrooms, back deck, new HVAC (2010) ensure a move-in-ready experience. The fenced backyard features a sparkling in-ground pool (2024), and a screened porch with additional new decking, ideal for outdoor relaxation, and is surrounded by mature trees that enhance the home's outdoor privacy. Residents of the Charleston National community enjoy amenities such as a neighborhood swimming pool, playground, and tennis and pickleball courts, all within close proximity to local shops, restaurants, and the beaches of the Low country. This property combines a prime location with thoughtful updates, making it a wonderful place to call home. Charleston National is a master planned community to include 18 Hole Golf Course.
Zillow last checked: 8 hours ago
Listing updated: August 20, 2025 at 11:16am
Listed by:
Lifestyle Real Estate
Bought with:
Carolina One Real Estate
Source: CTMLS,MLS#: 25006589
Facts & features
Interior
Bedrooms & bathrooms
- Bedrooms: 3
- Bathrooms: 3
- Full bathrooms: 2
- 1/2 bathrooms: 1
Heating
- Central
Cooling
- Central Air
Appliances
- Laundry: Electric Dryer Hookup, Washer Hookup
Features
- Ceiling - Blown, Ceiling - Smooth, Kitchen Island, Walk-In Closet(s), Ceiling Fan(s), Eat-in Kitchen, Pantry
- Flooring: Ceramic Tile, Luxury Vinyl
- Doors: Some Thermal Door(s)
- Windows: Some Thermal Wnd/Doors
- Number of fireplaces: 1
- Fireplace features: Living Room, One, Wood Burning
Interior area
- Total structure area: 2,243
- Total interior livable area: 2,243 sqft
Property
Parking
- Total spaces: 2
- Parking features: Garage, Attached, Garage Door Opener
- Attached garage spaces: 2
Features
- Levels: Two
- Stories: 2
- Patio & porch: Patio, Screened
- Exterior features: Lawn Irrigation, Rain Gutters, Lighting
- Has private pool: Yes
- Pool features: In Ground
- Fencing: Wood
Lot
- Size: 6,969 sqft
- Features: 0 - .5 Acre, Level, Wooded
Details
- Parcel number: 6140500061
Construction
Type & style
- Home type: SingleFamily
- Architectural style: Traditional
- Property subtype: Single Family Residence
Materials
- Brick Veneer, Vinyl Siding
- Foundation: Slab
Condition
- New construction: No
- Year built: 1998
Utilities & green energy
- Sewer: Public Sewer
- Water: Public
- Utilities for property: Dominion Energy, Mt. P. W/S Comm
Community & neighborhood
Community
- Community features: Golf, Park, Pool, Trash
Location
- Region: Mount Pleasant
- Subdivision: Charleston National
Other
Other facts
- Listing terms: Cash,Conventional,FHA,VA Loan
Price history
| Date | Event | Price |
|---|---|---|
| 8/20/2025 | Sold | $830,000-3.5%$370/sqft |
Source: | ||
| 7/10/2025 | Price change | $859,999-4.4%$383/sqft |
Source: | ||
| 4/24/2025 | Listed for sale | $899,900$401/sqft |
Source: | ||
| 3/28/2025 | Contingent | $899,900$401/sqft |
Source: | ||
| 3/21/2025 | Price change | $899,900-2.7%$401/sqft |
Source: | ||
Public tax history
| Year | Property taxes | Tax assessment |
|---|---|---|
| 2024 | $1,800 +15.6% | $17,600 +12.8% |
| 2023 | $1,558 +5.4% | $15,600 |
| 2022 | $1,477 -8.8% | $15,600 |
Find assessor info on the county website
Neighborhood: 29466
Nearby schools
GreatSchools rating
- NALaurel Hill Primary SchoolGrades: PK-2Distance: 1.2 mi
- 9/10Thomas C. Cario Middle SchoolGrades: 6-8Distance: 1.4 mi
- 10/10Wando High SchoolGrades: 9-12Distance: 0.6 mi
Schools provided by the listing agent
- Elementary: Laurel Hill
- Middle: Cario
- High: Wando
Source: CTMLS. This data may not be complete. We recommend contacting the local school district to confirm school assignments for this home.
Get a cash offer in 3 minutes
Find out how much your home could sell for in as little as 3 minutes with a no-obligation cash offer.
Estimated market value$849,500
Get a cash offer in 3 minutes
Find out how much your home could sell for in as little as 3 minutes with a no-obligation cash offer.
Estimated market value
$849,500



