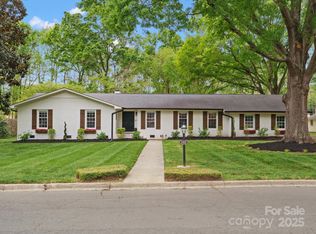Closed
$380,000
1104 Oak Hill Dr, Monroe, NC 28112
4beds
2,043sqft
Single Family Residence
Built in 1973
0.48 Acres Lot
$386,900 Zestimate®
$186/sqft
$2,208 Estimated rent
Home value
$386,900
$368,000 - $406,000
$2,208/mo
Zestimate® history
Loading...
Owner options
Explore your selling options
What's special
Stunning 4 bedroom home, situated on a .48 acre lot. The home features a renovated kitchen with beautiful tile backsplash with quartz counter tops. Charming features throughout the home including hardwood flooring, built-in cabinetry, barn door, upgraded lighting, custom wallpaper, and more! The floor plan flows beautifully through the dining room to the living room with a fireplace. The natural light beams through the large windows. Take a seat with your morning coffee in the cozy breakfast nook or on the screened in back porch. Enjoy the sounds of nature with a small trickling stream, all while close to Downtown Monroe, a tree lined, well maintained lawn, a mature tree with swings. Upstairs you will find the primary bedroom, with an on-suite bathroom, walk-in tiled shower, great sized walk-in closet. As well upstairs, there are three additional bedrooms, and a hall bathroom that can be closed off from the rest of the upstairs.
Zillow last checked: 8 hours ago
Listing updated: November 13, 2023 at 06:06am
Listing Provided by:
Hailey Edwards hailey@edwardsrooks.com,
ERA Live Moore
Bought with:
Ashley Howard
Allen Tate Matthews/Mint Hill
Source: Canopy MLS as distributed by MLS GRID,MLS#: 4070874
Facts & features
Interior
Bedrooms & bathrooms
- Bedrooms: 4
- Bathrooms: 3
- Full bathrooms: 2
- 1/2 bathrooms: 1
Primary bedroom
- Level: Upper
Bedroom s
- Level: Upper
Bedroom s
- Level: Upper
Bedroom s
- Level: Upper
Bathroom half
- Level: Main
Bathroom full
- Level: Upper
Bathroom full
- Level: Upper
Breakfast
- Level: Main
Dining room
- Level: Main
Kitchen
- Level: Main
Living room
- Level: Main
Heating
- Oil
Cooling
- Central Air
Appliances
- Included: Dishwasher, Disposal, Gas Range, Microwave, Wall Oven
- Laundry: In Garage
Features
- Flooring: Tile, Wood
- Has basement: No
- Attic: Pull Down Stairs
- Fireplace features: Gas Log, Living Room
Interior area
- Total structure area: 2,043
- Total interior livable area: 2,043 sqft
- Finished area above ground: 2,043
- Finished area below ground: 0
Property
Parking
- Total spaces: 3
- Parking features: Attached Carport, Driveway, Attached Garage, Garage Door Opener, Garage Faces Side, Garage on Main Level
- Attached garage spaces: 2
- Carport spaces: 1
- Covered spaces: 3
- Has uncovered spaces: Yes
Features
- Levels: Two
- Stories: 2
- Patio & porch: Covered, Front Porch, Rear Porch, Side Porch
Lot
- Size: 0.48 Acres
Details
- Parcel number: 09279055
- Zoning: AQ5
- Special conditions: Standard
Construction
Type & style
- Home type: SingleFamily
- Property subtype: Single Family Residence
Materials
- Brick Partial, Hardboard Siding
- Foundation: Crawl Space
Condition
- New construction: No
- Year built: 1973
Utilities & green energy
- Sewer: Public Sewer
- Water: City
Community & neighborhood
Location
- Region: Monroe
- Subdivision: Southwood Estates
Other
Other facts
- Listing terms: Cash,Conventional
- Road surface type: Concrete
Price history
| Date | Event | Price |
|---|---|---|
| 11/6/2023 | Sold | $380,000$186/sqft |
Source: | ||
| 9/21/2023 | Listed for sale | $380,000$186/sqft |
Source: | ||
Public tax history
| Year | Property taxes | Tax assessment |
|---|---|---|
| 2025 | $3,032 +25.9% | $346,800 +57.1% |
| 2024 | $2,408 | $220,800 |
| 2023 | $2,408 | $220,800 |
Find assessor info on the county website
Neighborhood: 28112
Nearby schools
GreatSchools rating
- 4/10Walter Bickett Elementary SchoolGrades: PK-5Distance: 1.1 mi
- 1/10Monroe Middle SchoolGrades: 6-8Distance: 1.2 mi
- 2/10Monroe High SchoolGrades: 9-12Distance: 2 mi
Get a cash offer in 3 minutes
Find out how much your home could sell for in as little as 3 minutes with a no-obligation cash offer.
Estimated market value
$386,900
Get a cash offer in 3 minutes
Find out how much your home could sell for in as little as 3 minutes with a no-obligation cash offer.
Estimated market value
$386,900
