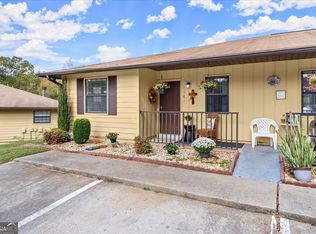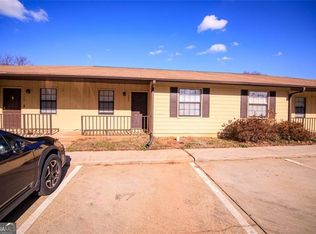Closed
$209,000
1104 New Horizon St, Powder Springs, GA 30127
2beds
948sqft
Condominium, Residential
Built in 1986
-- sqft lot
$191,000 Zestimate®
$220/sqft
$1,522 Estimated rent
Home value
$191,000
$180,000 - $202,000
$1,522/mo
Zestimate® history
Loading...
Owner options
Explore your selling options
What's special
Back on the market due to no fault of seller! Act quick because with this gorgeous remodel on end unit, it won't last long! Start the new year in your beautifully updated 2-bedroom, 2-bathroom end unit condo! This inviting home features a spacious open floor plan, highlighted by an abundance of natural light and a perfect roommate plan! Enjoy cooking in the modern kitchen, complete with all new GE stainless steel appliances (including range, microwave, and refrigerator), gorgeous quartz countertops, open pantry, and a large peninsula island with plenty of seating, perfect for both casual meals and entertaining. Relax in the comfortable living area and enjoy nights by the fireplace or step outside to your private screened patio, ideal for sipping morning coffee or unwinding after a long day. The split bedroom floorplan is ideal for a family or a roommate plan. The primary suite boasts a stunning remodeled ensuite bath with new vanity and beautiful custom tile and fixtures, plus a large walk-in closet. While the second bedroom is perfect for a family, a roommate, guests, or a home office with a convenient fully remodeled full bath is just off the same hallway. With fresh updates throughout that include all-new HVAC, water heater, flooring, paint, fixtures, ceiling fans, appliances, and much more, this condo combines style and comfort in a desirable community, in highly sought-after schools, with convenience to parks and shopping. Don’t miss your chance to make this gem your own!
Zillow last checked: 8 hours ago
Listing updated: February 05, 2025 at 10:52pm
Listing Provided by:
Pamela Greiner,
The Beeman Group, LLC
Bought with:
Michelle Lawson, 205210
Atlanta Communities
Source: FMLS GA,MLS#: 7477913
Facts & features
Interior
Bedrooms & bathrooms
- Bedrooms: 2
- Bathrooms: 2
- Full bathrooms: 2
- Main level bathrooms: 2
- Main level bedrooms: 2
Primary bedroom
- Features: Master on Main, Roommate Floor Plan, Split Bedroom Plan
- Level: Master on Main, Roommate Floor Plan, Split Bedroom Plan
Bedroom
- Features: Master on Main, Roommate Floor Plan, Split Bedroom Plan
Primary bathroom
- Features: Shower Only
Dining room
- Features: Open Concept
Kitchen
- Features: Breakfast Bar, Cabinets White, Kitchen Island, Pantry, Stone Counters, View to Family Room
Heating
- Electric, Forced Air
Cooling
- Ceiling Fan(s), Central Air, Electric
Appliances
- Included: Dishwasher, Disposal, Dryer, Electric Range, Electric Water Heater, Microwave, Refrigerator, Washer
- Laundry: In Hall, Laundry Closet, Main Level
Features
- Recessed Lighting, Walk-In Closet(s)
- Flooring: Luxury Vinyl, Tile
- Basement: None
- Number of fireplaces: 1
- Fireplace features: Family Room
- Common walls with other units/homes: End Unit
Interior area
- Total structure area: 948
- Total interior livable area: 948 sqft
- Finished area above ground: 948
Property
Parking
- Total spaces: 2
- Parking features: Assigned, Kitchen Level, Parking Pad
- Has uncovered spaces: Yes
Accessibility
- Accessibility features: None
Features
- Levels: One
- Stories: 1
- Patio & porch: Covered, Enclosed, Front Porch, Rear Porch, Screened
- Exterior features: Rain Gutters, Storage, No Dock
- Pool features: None
- Spa features: None
- Fencing: None
- Has view: Yes
- View description: Trees/Woods
- Waterfront features: None
- Body of water: None
Lot
- Size: 4,543 sqft
- Features: Back Yard, Cleared
Details
- Additional structures: None
- Parcel number: 19072600860
- Special conditions: Trust
- Other equipment: None
- Horse amenities: None
Construction
Type & style
- Home type: Condo
- Architectural style: Ranch
- Property subtype: Condominium, Residential
- Attached to another structure: Yes
Materials
- HardiPlank Type
- Foundation: Slab
- Roof: Shingle
Condition
- Updated/Remodeled
- New construction: No
- Year built: 1986
Utilities & green energy
- Electric: 110 Volts, 220 Volts, 220 Volts in Laundry
- Sewer: Public Sewer
- Water: Public
- Utilities for property: Cable Available, Electricity Available, Phone Available, Sewer Available, Underground Utilities, Water Available
Green energy
- Energy efficient items: None
- Energy generation: None
Community & neighborhood
Security
- Security features: Carbon Monoxide Detector(s), Smoke Detector(s)
Community
- Community features: Homeowners Assoc
Location
- Region: Powder Springs
- Subdivision: New Horizon
HOA & financial
HOA
- Has HOA: Yes
- HOA fee: $120 monthly
- Services included: Maintenance Grounds, Maintenance Structure, Trash
- Association phone: 404-459-8951
Other
Other facts
- Listing terms: Cash,Conventional,Owner May Carry,Other
- Ownership: Condominium
- Road surface type: Asphalt
Price history
| Date | Event | Price |
|---|---|---|
| 2/4/2025 | Sold | $209,000$220/sqft |
Source: | ||
| 1/23/2025 | Pending sale | $209,000$220/sqft |
Source: | ||
| 12/13/2024 | Listed for sale | $209,000$220/sqft |
Source: | ||
| 11/22/2024 | Pending sale | $209,000$220/sqft |
Source: | ||
| 11/20/2024 | Listed for sale | $209,000$220/sqft |
Source: | ||
Public tax history
| Year | Property taxes | Tax assessment |
|---|---|---|
| 2024 | $2,305 +14.1% | $76,448 +14.1% |
| 2023 | $2,021 +106.8% | $67,028 +108.2% |
| 2022 | $977 | $32,196 |
Find assessor info on the county website
Neighborhood: 30127
Nearby schools
GreatSchools rating
- 4/10Compton Elementary SchoolGrades: PK-5Distance: 0.4 mi
- 5/10Tapp Middle SchoolGrades: 6-8Distance: 0.5 mi
- 5/10Mceachern High SchoolGrades: 9-12Distance: 1.4 mi
Schools provided by the listing agent
- Elementary: Compton
- Middle: Tapp
- High: McEachern
Source: FMLS GA. This data may not be complete. We recommend contacting the local school district to confirm school assignments for this home.
Get a cash offer in 3 minutes
Find out how much your home could sell for in as little as 3 minutes with a no-obligation cash offer.
Estimated market value
$191,000
Get a cash offer in 3 minutes
Find out how much your home could sell for in as little as 3 minutes with a no-obligation cash offer.
Estimated market value
$191,000

