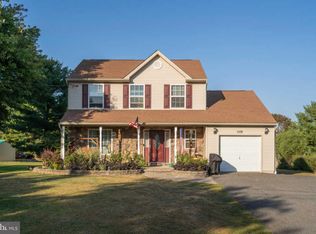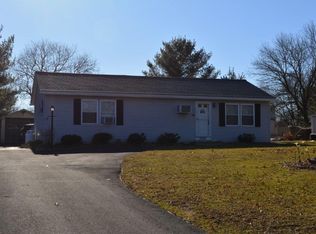Sold for $650,000
$650,000
1104 N Pleasant View Rd, Pottstown, PA 19464
4beds
3,476sqft
Single Family Residence
Built in 1949
0.74 Acres Lot
$664,300 Zestimate®
$187/sqft
$3,239 Estimated rent
Home value
$664,300
$618,000 - $711,000
$3,239/mo
Zestimate® history
Loading...
Owner options
Explore your selling options
What's special
Your Dream Custom Home Awaits Tucked away down a private, tree-lined drive, this stunning custom home offers peace, privacy, and exceptional charm. Mature landscaping adds vibrant color and natural beauty, welcoming you into a serene retreat from the everyday. Step inside to a cozy living room featuring elegant wainscoting, a custom coffered ceiling, and a warm wood-burning fireplace—perfect for relaxing evenings. When you're not curled up by the fire, entertain with ease in the beautifully upgraded kitchen. A spacious island invites gathering and features luxurious upgrades including: a gourmet oven with pot filler, instant hot water dispenser for your morning tea, wine bar, and dual wine and beverage refrigerators which will delight any home chef. From the kitchen, flow effortlessly into the formal dining room with patio access, ideal for indoor-outdoor living. A nearby full bath and a spacious family room—complete with built-in bookshelves and potential office space—offer flexibility and comfort. This thoughtful layout provides just the right mix of open concept and defined spaces. The main bedroom is a private retreat with vaulted ceilings, a charming ensuite bath, and a walk-in closet. Two additional bedrooms on the opposite side of the home provide comfort and space, with one cleverly wired for bunk-bed lighting. An updated full bath connects to a generous mudroom area, which includes a spacious laundry room with ample storage. The two end bedrooms and family room have all been prewired for surround sound - and additional prewiring has been completed for exterior patio speakers as well. Upstairs, discover a delightful bonus: a full second living space! With an open-concept living area, full kitchen, bath, and a fourth bedroom that opens to a private deck, this level is perfect for an in-law suite, guest quarters, or home office. Upstairs has also been set up with flue for future pellet stove. Outside, enjoy a large backyard, two storage sheds, and an attached three-car garage. Garage is fully insulated and drywalled. A concrete pad has been added with conduit installed for future hot tub! Major updates—including newer siding, roof, HVAC, water heaters, and well—mean all the hard work has been done. Just move in and start making memories. The sellers have spared no expense regarding thoughtful details they have included while preparing this home for its next loving owner. Don’t miss your chance to own this one-of-a-kind property!
Zillow last checked: 8 hours ago
Listing updated: August 28, 2025 at 05:02pm
Listed by:
Bonnie Pappas 610-505-2505,
Realty One Group Restore - Collegeville,
Co-Listing Agent: Erica Crisci 484-838-0139,
Realty One Group Restore - Collegeville
Bought with:
Michael Jacobs, RS345518
KW Empower
Source: Bright MLS,MLS#: PAMC2141598
Facts & features
Interior
Bedrooms & bathrooms
- Bedrooms: 4
- Bathrooms: 4
- Full bathrooms: 4
- Main level bathrooms: 3
- Main level bedrooms: 3
Basement
- Area: 0
Heating
- Central, Electric, Wood
Cooling
- Central Air, Electric
Appliances
- Included: Electric Water Heater
- Laundry: Main Level
Features
- 2nd Kitchen, Crown Molding, Dining Area, Entry Level Bedroom, Kitchen - Gourmet, Kitchen Island, Bar
- Windows: Skylight(s)
- Has basement: No
- Number of fireplaces: 1
- Fireplace features: Glass Doors, Pellet Stove
Interior area
- Total structure area: 3,476
- Total interior livable area: 3,476 sqft
- Finished area above ground: 3,476
- Finished area below ground: 0
Property
Parking
- Total spaces: 3
- Parking features: Storage, Garage Faces Side, Garage Door Opener, Attached
- Attached garage spaces: 3
Accessibility
- Accessibility features: None
Features
- Levels: One
- Stories: 1
- Pool features: None
Lot
- Size: 0.74 Acres
- Dimensions: 150.00 x 0.00
Details
- Additional structures: Above Grade, Below Grade
- Parcel number: 420003445005
- Zoning: RES
- Special conditions: Standard
Construction
Type & style
- Home type: SingleFamily
- Architectural style: Ranch/Rambler
- Property subtype: Single Family Residence
Materials
- Vinyl Siding
- Foundation: Slab
Condition
- Excellent,Very Good
- New construction: No
- Year built: 1949
Utilities & green energy
- Sewer: Public Sewer
- Water: Well
Community & neighborhood
Location
- Region: Pottstown
- Subdivision: Winding Brooke Est
- Municipality: LOWER POTTSGROVE TWP
Other
Other facts
- Listing agreement: Exclusive Right To Sell
- Listing terms: Cash,Conventional,FHA,VA Loan
- Ownership: Fee Simple
Price history
| Date | Event | Price |
|---|---|---|
| 8/28/2025 | Sold | $650,000-3.7%$187/sqft |
Source: | ||
| 6/10/2025 | Contingent | $675,000$194/sqft |
Source: | ||
| 5/30/2025 | Listed for sale | $675,000+232.5%$194/sqft |
Source: | ||
| 6/17/2008 | Sold | $203,000+50.4%$58/sqft |
Source: Public Record Report a problem | ||
| 3/15/2006 | Sold | $135,000$39/sqft |
Source: Public Record Report a problem | ||
Public tax history
| Year | Property taxes | Tax assessment |
|---|---|---|
| 2025 | $5,663 +3.4% | $112,720 |
| 2024 | $5,479 | $112,720 |
| 2023 | $5,479 +3.6% | $112,720 |
Find assessor info on the county website
Neighborhood: Sanatoga
Nearby schools
GreatSchools rating
- 6/10Lower Pottsgrove El SchoolGrades: 3-5Distance: 1.1 mi
- 4/10Pottsgrove Middle SchoolGrades: 6-8Distance: 2.8 mi
- 7/10Pottsgrove Senior High SchoolGrades: 9-12Distance: 2 mi
Schools provided by the listing agent
- District: Pottsgrove
Source: Bright MLS. This data may not be complete. We recommend contacting the local school district to confirm school assignments for this home.
Get a cash offer in 3 minutes
Find out how much your home could sell for in as little as 3 minutes with a no-obligation cash offer.
Estimated market value$664,300
Get a cash offer in 3 minutes
Find out how much your home could sell for in as little as 3 minutes with a no-obligation cash offer.
Estimated market value
$664,300

