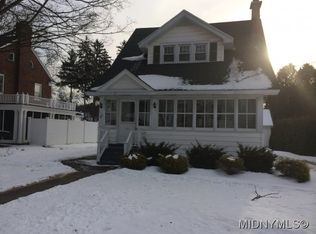Closed
$180,000
1104 N Madison St, Rome, NY 13440
3beds
1,440sqft
Single Family Residence
Built in 1920
4,791.6 Square Feet Lot
$191,500 Zestimate®
$125/sqft
$1,922 Estimated rent
Home value
$191,500
$163,000 - $226,000
$1,922/mo
Zestimate® history
Loading...
Owner options
Explore your selling options
What's special
Nestled in a prime area of Rome, this charming 3-bedroom, 1.5-bathroom home offers a perfect blend of comfort and convenience. The spacious interior features a welcoming living area, a modern kitchen, and cozy bedrooms, ideal for family living. All NEW WINDOWS in the house within the last 5 years, ROOF 1 Year Old, and a NEWER FURNACE w CENTRAL AIR. Step outside to enjoy a stunning deck in the backyard, perfect for entertaining or relaxing. Additional amenities include a one-stall garage and a very long driveway with ample parking for multiple vehicles. Situated in a highly desirable neighborhood, this home provides easy access to local amenities, schools, and parks, making it an ideal choice for your next residence.
Zillow last checked: 8 hours ago
Listing updated: October 24, 2024 at 09:46am
Listed by:
Robert Hughes 315-709-4355,
Miner Realty & Prop Management
Bought with:
Stephenie Vasquez, 10401379640
Integrated Real Estate Ser LLC
Source: NYSAMLSs,MLS#: S1550063 Originating MLS: Syracuse
Originating MLS: Syracuse
Facts & features
Interior
Bedrooms & bathrooms
- Bedrooms: 3
- Bathrooms: 2
- Full bathrooms: 1
- 1/2 bathrooms: 1
- Main level bathrooms: 1
Heating
- Gas, Forced Air
Cooling
- Central Air
Appliances
- Included: Gas Water Heater, Microwave, Refrigerator
Features
- Eat-in Kitchen
- Flooring: Carpet, Hardwood, Varies, Vinyl
- Basement: Full
- Has fireplace: No
Interior area
- Total structure area: 1,440
- Total interior livable area: 1,440 sqft
Property
Parking
- Total spaces: 1
- Parking features: Detached, Garage
- Garage spaces: 1
Features
- Patio & porch: Enclosed, Porch
- Exterior features: Blacktop Driveway
Lot
- Size: 4,791 sqft
- Dimensions: 40 x 122
- Features: Residential Lot
Details
- Parcel number: 30130122302000010310000000
- Special conditions: Standard
Construction
Type & style
- Home type: SingleFamily
- Architectural style: Two Story
- Property subtype: Single Family Residence
Materials
- Aluminum Siding, Steel Siding, Vinyl Siding
- Foundation: Block
Condition
- Resale
- Year built: 1920
Utilities & green energy
- Sewer: Connected
- Water: Connected, Public
- Utilities for property: Sewer Connected, Water Connected
Community & neighborhood
Location
- Region: Rome
- Subdivision: Shelley & Parry Purchase
Other
Other facts
- Listing terms: Cash,Conventional,FHA,USDA Loan,VA Loan
Price history
| Date | Event | Price |
|---|---|---|
| 10/24/2024 | Sold | $180,000-2.7%$125/sqft |
Source: | ||
| 9/20/2024 | Pending sale | $184,900$128/sqft |
Source: | ||
| 9/19/2024 | Contingent | $184,900$128/sqft |
Source: | ||
| 8/26/2024 | Pending sale | $184,900$128/sqft |
Source: | ||
| 8/15/2024 | Price change | $184,900-7.5%$128/sqft |
Source: | ||
Public tax history
| Year | Property taxes | Tax assessment |
|---|---|---|
| 2024 | -- | $60,600 |
| 2023 | -- | $60,600 |
| 2022 | -- | $60,600 |
Find assessor info on the county website
Neighborhood: 13440
Nearby schools
GreatSchools rating
- 3/10Louis V Denti Elementary SchoolGrades: K-6Distance: 0.7 mi
- 5/10Lyndon H Strough Middle SchoolGrades: 7-8Distance: 0.6 mi
- 4/10Rome Free AcademyGrades: 9-12Distance: 2.1 mi
Schools provided by the listing agent
- District: Rome
Source: NYSAMLSs. This data may not be complete. We recommend contacting the local school district to confirm school assignments for this home.
