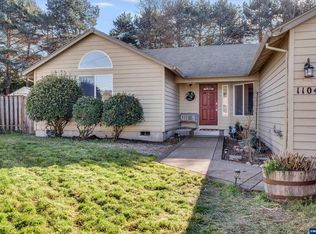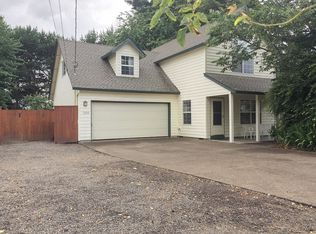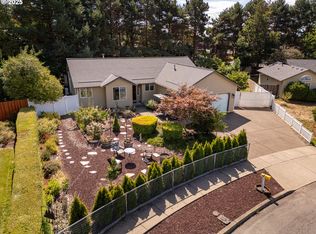Sold
$440,000
1104 N Hadley Rd, Newberg, OR 97132
3beds
1,300sqft
Residential, Single Family Residence
Built in 1995
10,018.8 Square Feet Lot
$434,300 Zestimate®
$338/sqft
$2,335 Estimated rent
Home value
$434,300
$391,000 - $482,000
$2,335/mo
Zestimate® history
Loading...
Owner options
Explore your selling options
What's special
Opportunity Knocks! Bring Your Vision and Make This Home Shine! Welcome to this desirable single-level ranch home, perfectly positioned on a generous .23-acre fully fenced lot! With easy access to HWY 99. Offering endless potential, this property is waiting for your personal touch to bring it back to its full glory. The open, airy floor plan features vaulted ceilings, laminate floors, and ample storage. The kitchen is a bright and welcoming space with Corian countertops, a pantry, a sunny breakfast nook, and a stylish tile backsplash. All appliances are around 5 yrs old! Updated light fixtures add a modern flair, but with a little love and creativity, this space could truly sparkle. The family room, highlighted by a charming shiplap accent wall, flows into the dining area with a slider that leads to the wrap-around deck — a perfect spot for outdoor gatherings. While this home boasts wonderful features, it does need some cosmetic work to reach its full potential. The good news? The canvas is here, and with a little imagination, you can create a stunning space that perfectly suits your style. Outside, the fully fenced backyard is a true highlight — complete with mature trees, a convenient shed, and plenty of space for gardening or play. RV parking means there’s space for your toys and projects. This home is a fantastic opportunity for those ready to roll up their sleeves and add their personal flair. Don’t miss out on this affordable gem with endless possibilities!
Zillow last checked: 8 hours ago
Listing updated: May 07, 2025 at 07:53am
Listed by:
Shelly Kivett 503-421-2624,
Better Homes & Gardens Realty
Bought with:
Michael Enloe, 201224020
Premiere Property Group, LLC
Source: RMLS (OR),MLS#: 24252552
Facts & features
Interior
Bedrooms & bathrooms
- Bedrooms: 3
- Bathrooms: 2
- Full bathrooms: 2
- Main level bathrooms: 2
Primary bedroom
- Features: Closet Organizer, Laminate Flooring, Suite, Walkin Closet
- Level: Main
- Area: 224
- Dimensions: 16 x 14
Bedroom 2
- Features: Ceiling Fan, Closet, Wallto Wall Carpet
- Level: Main
- Area: 110
- Dimensions: 11 x 10
Bedroom 3
- Features: Ceiling Fan, Closet, Wallto Wall Carpet
- Level: Main
- Area: 99
- Dimensions: 11 x 9
Dining room
- Features: Sliding Doors, High Ceilings, Laminate Flooring
- Level: Main
- Area: 120
- Dimensions: 15 x 8
Kitchen
- Features: Bay Window, Eating Area, Nook, Pantry, Vaulted Ceiling
- Level: Main
- Area: 110
- Width: 10
Living room
- Features: Great Room, Laminate Flooring, Vaulted Ceiling
- Level: Main
- Area: 255
- Dimensions: 17 x 15
Heating
- Forced Air, Heat Pump
Appliances
- Included: Dishwasher, Free-Standing Range, Free-Standing Refrigerator, Microwave, Plumbed For Ice Maker, Gas Water Heater, Tank Water Heater
Features
- Ceiling Fan(s), High Speed Internet, Vaulted Ceiling(s), Closet, High Ceilings, Eat-in Kitchen, Nook, Pantry, Great Room, Closet Organizer, Suite, Walk-In Closet(s)
- Flooring: Hardwood, Laminate, Vinyl, Wall to Wall Carpet
- Doors: Sliding Doors
- Windows: Double Pane Windows, Vinyl Frames, Bay Window(s)
- Basement: Crawl Space
Interior area
- Total structure area: 1,300
- Total interior livable area: 1,300 sqft
Property
Parking
- Total spaces: 2
- Parking features: Driveway, RV Access/Parking, Attached
- Attached garage spaces: 2
- Has uncovered spaces: Yes
Features
- Levels: One
- Stories: 1
- Patio & porch: Deck
- Exterior features: Fire Pit, Garden, RV Hookup, Yard
- Fencing: Fenced
Lot
- Size: 10,018 sqft
- Dimensions: 10,118 sq ft
- Features: Level, Trees, SqFt 10000 to 14999
Details
- Additional structures: Outbuilding, RVParking, ToolShed
- Parcel number: 497839
- Zoning: R-1
Construction
Type & style
- Home type: SingleFamily
- Architectural style: Ranch
- Property subtype: Residential, Single Family Residence
Materials
- Wood Siding
- Foundation: Concrete Perimeter
- Roof: Composition,Shingle
Condition
- Resale
- New construction: No
- Year built: 1995
Utilities & green energy
- Gas: Gas
- Sewer: Public Sewer
- Water: Public
- Utilities for property: Cable Connected
Community & neighborhood
Security
- Security features: Security System
Location
- Region: Newberg
Other
Other facts
- Listing terms: Cash,Conventional,FHA
- Road surface type: Paved
Price history
| Date | Event | Price |
|---|---|---|
| 5/7/2025 | Sold | $440,000-2.2%$338/sqft |
Source: | ||
| 3/26/2025 | Pending sale | $450,000$346/sqft |
Source: | ||
| 3/17/2025 | Price change | $450,000-4.3%$346/sqft |
Source: | ||
| 3/4/2025 | Price change | $470,000-2.1%$362/sqft |
Source: | ||
| 2/13/2025 | Price change | $480,000-3%$369/sqft |
Source: | ||
Public tax history
Tax history is unavailable.
Neighborhood: 97132
Nearby schools
GreatSchools rating
- 7/10Mabel Rush Elementary SchoolGrades: K-5Distance: 0.4 mi
- 5/10Mountain View Middle SchoolGrades: 6-8Distance: 0.6 mi
- 7/10Newberg Senior High SchoolGrades: 9-12Distance: 0.6 mi
Schools provided by the listing agent
- Elementary: Mabel Rush
- Middle: Mountain View
- High: Newberg
Source: RMLS (OR). This data may not be complete. We recommend contacting the local school district to confirm school assignments for this home.
Get a cash offer in 3 minutes
Find out how much your home could sell for in as little as 3 minutes with a no-obligation cash offer.
Estimated market value$434,300
Get a cash offer in 3 minutes
Find out how much your home could sell for in as little as 3 minutes with a no-obligation cash offer.
Estimated market value
$434,300


