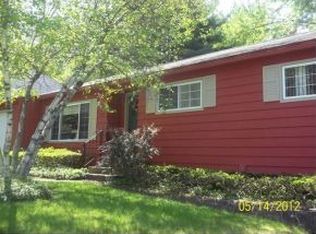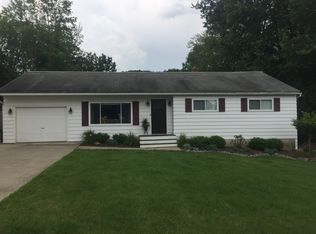Sold for $315,000
$315,000
1104 Murray Hill Rd, Vestal, NY 13850
6beds
3,190sqft
Single Family Residence
Built in 1966
0.31 Acres Lot
$361,100 Zestimate®
$99/sqft
$3,097 Estimated rent
Home value
$361,100
$339,000 - $383,000
$3,097/mo
Zestimate® history
Loading...
Owner options
Explore your selling options
What's special
very spacious home with several nice updates inside. There is a primary suite with walk in closet and beautiful tiled bath with walk in shower on 2nd floor. Also, jr suite with walk in closet and full bath on 2nd floor.
1st floor has a bedroom or this room could be used as a FR, study,etc
Since 2018, the owners have rented the home to BU students. In lieu of SPCD a $500 credit will be given at closing.
Zillow last checked: 8 hours ago
Listing updated: September 05, 2023 at 06:51am
Listed by:
Lynda Nasoni Reino,
HOWARD HANNA
Bought with:
Susan W. Burns, 40BU1110344
HOWARD HANNA
Source: GBMLS,MLS#: 321833 Originating MLS: Greater Binghamton Association of REALTORS
Originating MLS: Greater Binghamton Association of REALTORS
Facts & features
Interior
Bedrooms & bathrooms
- Bedrooms: 6
- Bathrooms: 5
- Full bathrooms: 5
Bedroom
- Level: First
- Dimensions: 25x12
Bedroom
- Level: Second
- Dimensions: 16x12
Bedroom
- Level: Second
- Dimensions: 12x9
Bedroom
- Level: Second
- Dimensions: 14x12
Bedroom
- Level: Second
- Dimensions: 16x10
Bedroom
- Level: Second
- Dimensions: 14x12
Bathroom
- Level: First
- Dimensions: 8x7
Bathroom
- Level: Second
- Dimensions: 8x8
Bathroom
- Level: Second
- Dimensions: 8x5
Bathroom
- Level: Second
- Dimensions: 8x5
Bathroom
- Level: Lower
- Dimensions: 8x5
Dining room
- Level: First
- Dimensions: 13x9
Family room
- Level: Lower
- Dimensions: 25x11+15x12
Foyer
- Level: First
- Dimensions: 13x6
Kitchen
- Level: First
- Dimensions: 23x11
Laundry
- Level: First
- Dimensions: 5x4
Living room
- Level: First
- Dimensions: 25x12/
Heating
- Forced Air
Cooling
- Central Air
Appliances
- Included: Dryer, Dishwasher, Exhaust Fan, Free-Standing Range, Gas Water Heater, Refrigerator, Range Hood, Washer
Features
- Pull Down Attic Stairs, Walk-In Closet(s)
- Flooring: Carpet, Hardwood, Tile
- Basement: Walk-Out Access
Interior area
- Total interior livable area: 3,190 sqft
- Finished area above ground: 2,700
- Finished area below ground: 490
Property
Parking
- Total spaces: 2
- Parking features: Attached, Electricity, Garage, Two Car Garage, Garage Door Opener
- Attached garage spaces: 2
Features
- Levels: Two
- Stories: 2
- Patio & porch: Covered, Deck, Open, Porch
- Exterior features: Deck, Porch
- Has view: Yes
Lot
- Size: 0.31 Acres
- Dimensions: 75 x 181
- Features: Views, Wooded
Details
- Parcel number: 0348001751115
Construction
Type & style
- Home type: SingleFamily
- Architectural style: Two Story
- Property subtype: Single Family Residence
Materials
- Aluminum Siding
- Foundation: Basement, Concrete Perimeter
Condition
- Year built: 1966
Utilities & green energy
- Sewer: Public Sewer
- Water: Public
- Utilities for property: Cable Available
Community & neighborhood
Location
- Region: Vestal
Other
Other facts
- Listing agreement: Exclusive Right To Sell
- Ownership: OWNER
Price history
| Date | Event | Price |
|---|---|---|
| 8/28/2023 | Sold | $315,000$99/sqft |
Source: | ||
| 7/5/2023 | Contingent | $315,000$99/sqft |
Source: | ||
| 6/27/2023 | Listed for sale | $315,000+53.7%$99/sqft |
Source: | ||
| 11/9/2018 | Sold | $205,000-6.8%$64/sqft |
Source: | ||
| 9/26/2018 | Pending sale | $219,900$69/sqft |
Source: Howard Hanna - Vestal/Binghamton #213156 Report a problem | ||
Public tax history
| Year | Property taxes | Tax assessment |
|---|---|---|
| 2024 | -- | $321,400 +10% |
| 2023 | -- | $292,100 +15% |
| 2022 | -- | $254,000 +7% |
Find assessor info on the county website
Neighborhood: 13850
Nearby schools
GreatSchools rating
- 5/10Vestal Hills Elementary SchoolGrades: K-5Distance: 0.5 mi
- 6/10Vestal Middle SchoolGrades: 6-8Distance: 3 mi
- 7/10Vestal Senior High SchoolGrades: 9-12Distance: 4.5 mi
Schools provided by the listing agent
- Elementary: Vestal Hills
- District: Vestal
Source: GBMLS. This data may not be complete. We recommend contacting the local school district to confirm school assignments for this home.

