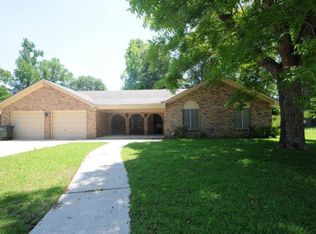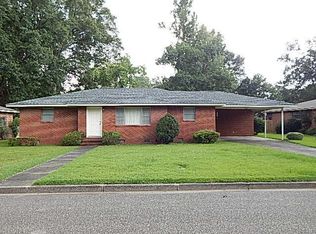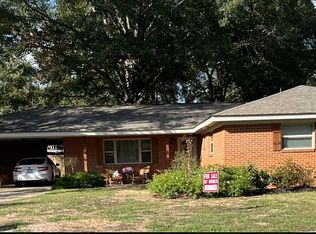Sold
Price Unknown
1104 Meadowood Rd, Columbia, MS 39429
4beds
2,003sqft
Single Family Residence, Residential
Built in 1963
0.28 Acres Lot
$195,100 Zestimate®
$--/sqft
$1,471 Estimated rent
Home value
$195,100
Estimated sales range
Not available
$1,471/mo
Zestimate® history
Loading...
Owner options
Explore your selling options
What's special
If you're looking for a separate workshop in your own backyard or maybe a 'man cave' or a 'she-shed' with power? Schedule to see this nostalgic 4 bd, 2 ba brick, one-story split plan featuring hardwood and vinyl plank flooring throughout. You will be welcomed at the relaxing front porch entrance via the entrance hallway to the family dining room with sliding door entrances onto the comfortable kitchen and big island bar- perfect for those celebrations. The island bar serves as a breakfast bar and the kitchen space is totally open to the great room with its cozy brick fireplace flanked by built-in-seating. Lots of windows throughout flood the large rooms with natural lighting. Four large bedrooms with bath access; well-designed built-ins and storage provided in quiet sleeping zones. Exterior amenities include a 2-car front entry car port, privacy fenced back yard including a delightfully party lighted and covered patio ready to celebrate your home coming to a warm and friendly established neighborhood. Welcome home!
Zillow last checked: 8 hours ago
Listing updated: May 16, 2025 at 11:14am
Listed by:
DeLois Smith 601-545-3900,
The All-Star Team Inc
Bought with:
Michelle Stanley
Beard REI, Inc
Source: HSMLS,MLS#: 142084
Facts & features
Interior
Bedrooms & bathrooms
- Bedrooms: 4
- Bathrooms: 2
- Full bathrooms: 2
Bedroom 1
- Description: Privately located with adjoining bath, triple wardrobe closet
Bedroom 2
- Description: Bedroom/office with built-in desk and bunk bed
Bedroom 3
- Description: Private bedroom wing with easy access to bathroom #2
Bedroom 4
- Description: Bedrooms 3 & 4 features beautiful hardwood flooring and great storage
Bathroom 1
- Description: Sliding glass doors attached to tub/shower, vanity, w/c
Bathroom 2
- Description: Sliding glass doors attached to tub/shower, vanity, w/c
Breakfast
- Description: Work island doubles as a great breakfast bar
Dining room
- Description: Tiffany styled chandelier; two sliding door entrances
Foyer
- Description: Lovely front entrance door way; hardwood flooring
Great room
- Description: Cozy brick fireplace with comfy seating over storage bins
Kitchen
- Description: All appliances plus a work island with amazing pull out storage
Office
- Description: Bedroom #2 office with built-in work station
Utility room
- Description: Convenient laundry hook-up at end of hall bath
Cooling
- Electric, Central Air
Features
- Ceiling Fan(s), 8' +, Fireplace, High Speed Internet
- Flooring: Wood, Vinyl, Ceramic Tile
- Windows: Blinds, Double Pane Windows
- Has fireplace: Yes
Interior area
- Total structure area: 2,003
- Total interior livable area: 2,003 sqft
Property
Parking
- Parking features: Paved
- Has garage: Yes
Accessibility
- Accessibility features: First Floor Master Bedroom
Features
- Levels: One
- Stories: 1
- Patio & porch: Patio, Covered
- Fencing: Back Yard
Lot
- Size: 0.28 Acres
- Dimensions: 83' x 149'
- Features: Level, Subdivision
Details
- Additional structures: Outbuilding, Workshop
- Parcel number: 1720414502030
Construction
Type & style
- Home type: SingleFamily
- Property subtype: Single Family Residence, Residential
Materials
- Brick Veneer
- Foundation: Raised
- Roof: Architectural
Condition
- Year built: 1963
Utilities & green energy
- Sewer: Public Sewer
- Water: Public
Community & neighborhood
Security
- Security features: Smoke Detector(s)
Location
- Region: Columbia
- Subdivision: Meadowood
Price history
| Date | Event | Price |
|---|---|---|
| 5/16/2025 | Sold | -- |
Source: | ||
| 4/18/2025 | Pending sale | $194,500$97/sqft |
Source: | ||
| 4/11/2025 | Listed for sale | $194,500$97/sqft |
Source: | ||
| 7/27/2001 | Sold | -- |
Source: Agent Provided Report a problem | ||
Public tax history
| Year | Property taxes | Tax assessment |
|---|---|---|
| 2024 | $176 | $9,128 |
| 2023 | $176 | $9,128 |
| 2022 | $176 | $9,128 |
Find assessor info on the county website
Neighborhood: 39429
Nearby schools
GreatSchools rating
- 6/10Columbia Primary SchoolGrades: PK-2Distance: 0.6 mi
- 4/10Jefferson Middle SchoolGrades: 6-8Distance: 0.6 mi
- 6/10Columbia High SchoolGrades: 9-12Distance: 0.2 mi


