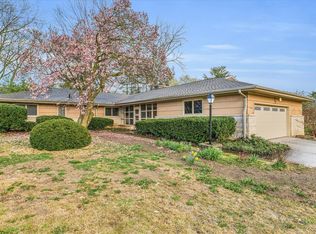Sprawling Ranch home that has been totally remodeled in the last 2 years! Everything in this home has been touched to make it sparkle like new. New Expansive Kitchen with Granite counter tops, Glass back splash, bar area with pass through and Stainless appliances! All new flooring throughout with long term Beautiful yet durable surfaces. Don't miss the Master bath with amazing tiled shower with full body spray shower heads, Double sinks, Back lit mirrors w/blue tooth and walk in closet. Master bedroom has high windows to let a ton of natural light in. Bring the friends over to the over sized Family room with Ship-Lap wall that is so inviting with attached bath. This super cool 4 bedroom sprawling ranch you do not want to miss! Fenced backyard with spacious patio area for outdoor events. This home has it all with Location, Condition and Price! Make your appointment today!
This property is off market, which means it's not currently listed for sale or rent on Zillow. This may be different from what's available on other websites or public sources.

