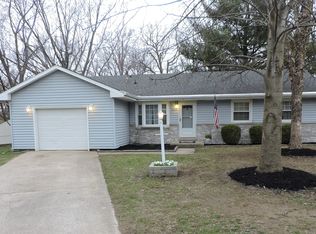Closed
$297,900
1104 Maple Tree Ln, Mahomet, IL 61853
4beds
2,475sqft
Single Family Residence
Built in 1968
0.54 Acres Lot
$341,100 Zestimate®
$120/sqft
$2,650 Estimated rent
Home value
$341,100
$324,000 - $358,000
$2,650/mo
Zestimate® history
Loading...
Owner options
Explore your selling options
What's special
We heard you were searching for the perfect home in Mahomet? Look no further, we've found it for you! This breathtaking ranch style home tucked away on a quiet street features 4 bedrooms and 2.5 bathrooms. As you enter the home, the living space is perfect for entertaining all summer long. With added dining space just off the kitchen, you'll adore all of the natural light throughout this home. Speaking of the kitchen, you don't want to miss out on all of that amazing counter space. Not to mention, there is quite a lot of cabinet space on both sides. You'll reach the formal dining area next, featuring a wood burning fireplace and enough space for the table of your dreams. Before you leave that area of the home, you'll notice the second living area. With enough space and perfect for movie nights with your loved ones every weekend! We recommend checking out the bedrooms next. The capivating primary bedroom features a sizable walk-in closet and a grand attached bathroom. Just when you thought it couldn't get better, the full sized jetted tub adds in the perfect relaxation element. Each of the other bedrooms are spacious with storage available in each closet. The carpets were just professionally cleaned! The entire home is set up with a central vacuum system and hooked up for fiber internet. Before you leave, check out the substantial fenced in back yard! With the added storage shed, great for all of your yard maintenance equipment. Updates include, half bathroom freshly painted. New light fixtures in dining room, kitchen and entryway in September 2022. New ceiling fan in living room in September 2022. New storage cabinets, counters and shelving in garage in November 2022. New roof in April 2023. Schedule a private showing today!
Zillow last checked: 8 hours ago
Listing updated: June 22, 2023 at 10:51am
Listing courtesy of:
Caryn Happ 217-530-2013,
KELLER WILLIAMS-TREC
Bought with:
Scott Bechtel, GRI
KELLER WILLIAMS-TREC
Michael Elliott
KELLER WILLIAMS-TREC
Source: MRED as distributed by MLS GRID,MLS#: 11777816
Facts & features
Interior
Bedrooms & bathrooms
- Bedrooms: 4
- Bathrooms: 3
- Full bathrooms: 2
- 1/2 bathrooms: 1
Primary bedroom
- Features: Bathroom (Full)
- Level: Main
- Area: 304 Square Feet
- Dimensions: 19X16
Bedroom 2
- Level: Main
- Area: 144 Square Feet
- Dimensions: 12X12
Bedroom 3
- Level: Main
- Area: 132 Square Feet
- Dimensions: 12X11
Bedroom 4
- Level: Main
- Area: 70 Square Feet
- Dimensions: 10X7
Dining room
- Level: Main
- Area: 256 Square Feet
- Dimensions: 16X16
Eating area
- Level: Main
- Area: 90 Square Feet
- Dimensions: 10X9
Family room
- Level: Main
- Area: 270 Square Feet
- Dimensions: 18X15
Kitchen
- Features: Kitchen (Eating Area-Breakfast Bar, Eating Area-Table Space)
- Level: Main
- Area: 130 Square Feet
- Dimensions: 13X10
Laundry
- Level: Main
- Area: 153 Square Feet
- Dimensions: 17X9
Living room
- Level: Main
- Area: 289 Square Feet
- Dimensions: 17X17
Office
- Level: Main
- Area: 132 Square Feet
- Dimensions: 12X11
Walk in closet
- Level: Main
- Area: 128 Square Feet
- Dimensions: 16X8
Heating
- Natural Gas, Forced Air
Cooling
- Central Air
Appliances
- Laundry: Main Level
Features
- 1st Floor Bedroom, 1st Floor Full Bath, Walk-In Closet(s)
- Flooring: Hardwood
- Basement: Crawl Space
- Number of fireplaces: 1
- Fireplace features: Gas Log, Living Room
Interior area
- Total structure area: 2,475
- Total interior livable area: 2,475 sqft
- Finished area below ground: 0
Property
Parking
- Total spaces: 5
- Parking features: On Site, Garage Owned, Attached, Off Street, Driveway, Owned, Garage
- Attached garage spaces: 2
- Has uncovered spaces: Yes
Accessibility
- Accessibility features: No Disability Access
Features
- Stories: 1
Lot
- Size: 0.54 Acres
- Dimensions: 132 X 168
Details
- Parcel number: 151322226002
- Special conditions: None
Construction
Type & style
- Home type: SingleFamily
- Architectural style: Ranch
- Property subtype: Single Family Residence
Materials
- Vinyl Siding
Condition
- New construction: No
- Year built: 1968
Utilities & green energy
- Sewer: Public Sewer
- Water: Public
Community & neighborhood
Location
- Region: Mahomet
HOA & financial
HOA
- Services included: None
Other
Other facts
- Listing terms: Conventional
- Ownership: Fee Simple
Price history
| Date | Event | Price |
|---|---|---|
| 6/22/2023 | Sold | $297,900$120/sqft |
Source: | ||
| 5/12/2023 | Contingent | $297,900$120/sqft |
Source: | ||
| 5/8/2023 | Listed for sale | $297,900+8.3%$120/sqft |
Source: | ||
| 9/1/2022 | Sold | $275,000-3.5%$111/sqft |
Source: | ||
| 8/3/2022 | Contingent | $285,000$115/sqft |
Source: | ||
Public tax history
| Year | Property taxes | Tax assessment |
|---|---|---|
| 2024 | $6,283 +8.6% | $87,010 +10% |
| 2023 | $5,785 +8% | $79,100 +8.5% |
| 2022 | $5,355 +5.7% | $72,900 +5.8% |
Find assessor info on the county website
Neighborhood: 61853
Nearby schools
GreatSchools rating
- NAMiddletown Early Childhood CenterGrades: PK-2Distance: 0.9 mi
- 9/10Mahomet-Seymour Jr High SchoolGrades: 6-8Distance: 1.3 mi
- 8/10Mahomet-Seymour High SchoolGrades: 9-12Distance: 1.5 mi
Schools provided by the listing agent
- Elementary: Mahomet Elementary School
- Middle: Mahomet Junior High School
- High: Mahomet-Seymour High School
- District: 3
Source: MRED as distributed by MLS GRID. This data may not be complete. We recommend contacting the local school district to confirm school assignments for this home.

Get pre-qualified for a loan
At Zillow Home Loans, we can pre-qualify you in as little as 5 minutes with no impact to your credit score.An equal housing lender. NMLS #10287.


