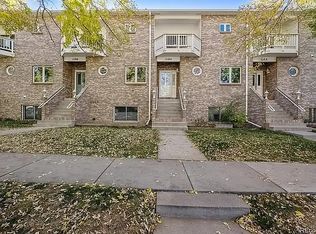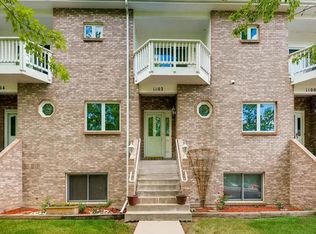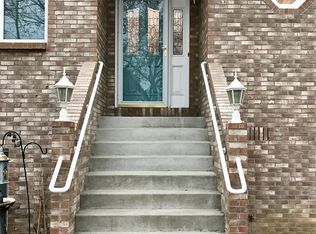Sold for $995,000 on 11/25/24
$995,000
1104 Maple Street #4, Golden, CO 80401
3beds
1,989sqft
Condominium
Built in 1996
-- sqft lot
$941,500 Zestimate®
$500/sqft
$3,595 Estimated rent
Home value
$941,500
$876,000 - $1.02M
$3,595/mo
Zestimate® history
Loading...
Owner options
Explore your selling options
What's special
Extremely rare find with spectacular VIEWS and LOCATION! This charming townhome style row home is just steps away from the Colorado School of Mines and all the vibrant offerings of Downtown Golden. Step inside to a cozy family room featuring a warm gas log fireplace, beautiful wood floors and VIEWS! The adjacent kitchen boasts slider glass doors that open to your private back patio, perfect for evening and sports watching gatherings. Enjoy the flexibility of two dining spaces—choose between formal or informal dining, or convert one into a bright, sun-filled home office with expansive windows! The lower level surprises with sleek tile flooring and a spacious laundry/rec room that offers endless customization options. 2 bedrooms with full bath and garage access. Imagine creating your own workout area, office, or additional living space—whatever suits your lifestyle or your students situation! Ascend to the upper level where you'll find an office loft with slider doors leading to the front patio. The large primary bedroom features an ensuite bathroom w/ tub and a generous walk-in closet complete with built-ins for all your storage needs. Plus STUNNING views overlooking the Colorado School of Mines football/athletic field. You'll never miss a game again... picture watching the game from the comfort of your own home! Living in this condo means embracing the vibrant community filled with students, faculty, and residents who enjoy the lively atmosphere. You’ll be just a hop, skip, and a jump from the Clear Creek River trail, local cafes, restaurants, and shops, making it easy to enjoy the best that Golden has to offer. This is a fantastic opportunity to own a piece of property in Golden’s Historic Downtown, with the strong rental market appealing to student/parent-investors. Don't miss out on this exceptional home—schedule your private showing today! THIS WON'T LAST LONG!
Zillow last checked: 8 hours ago
Listing updated: November 26, 2024 at 11:18am
Listed by:
Amanda DiVito Parle 303-456-2111 amanda@amandadivito.com,
RE/MAX Alliance,
Daniel Mues 303-589-9454,
Pembrooke Real Estate LLC
Bought with:
Kelly Ettore, 100101764
Ed Prather Real Estate
Source: REcolorado,MLS#: 3999298
Facts & features
Interior
Bedrooms & bathrooms
- Bedrooms: 3
- Bathrooms: 3
- Full bathrooms: 2
- 1/2 bathrooms: 1
- Main level bathrooms: 1
Primary bedroom
- Description: Large Primary Bedroom W/ Huge Windows, Carpet Flooring, Ceiling Fans, And Exterior Access To Balcony At Front Of Home.
- Level: Upper
- Area: 273 Square Feet
- Dimensions: 13 x 21
Bedroom
- Description: Bedroom On Lower Floor.
- Level: Basement
- Area: 120 Square Feet
- Dimensions: 10 x 12
Bedroom
- Description: Bed 3 - Spanish Tile Flooring, Room For Personalization! Turn This Room Into An Additional Living Space, Rec Room, Office, Workout Room, Walks Up To Garage
- Level: Basement
- Area: 247 Square Feet
- Dimensions: 13 x 19
Primary bathroom
- Description: Tile Flooring, Dual Vanity, Soaker Tub, Frameless Glass Shower, Huge Walk In Closet W/ Built-Ins.
- Level: Upper
- Area: 100 Square Feet
- Dimensions: 10 x 10
Bathroom
- Description: Main Level Powder Bathroom
- Level: Main
- Area: 36 Square Feet
- Dimensions: 6 x 6
Bathroom
- Description: Full Bathroom W/ Shower/Tub Combo.
- Level: Basement
- Area: 60 Square Feet
- Dimensions: 6 x 10
Dining room
- Description: Slider Glass Doors Lead To Back Patio.
- Level: Main
- Area: 81 Square Feet
- Dimensions: 9 x 9
Dining room
- Description: Second Dining Space Or Front Office/ Work Station, Large Windows W/ Tons Of Natural Light!
- Level: Main
- Area: 80 Square Feet
- Dimensions: 8 x 10
Family room
- Description: Family Room With Hardwood Floors, Adjacent To Kitchen, Large Double Pane Windows, Cozy Gas Log Fireplace.
- Level: Main
- Area: 144 Square Feet
- Dimensions: 12 x 12
Kitchen
- Description: Eat In Kitchen, Stainless Steel Appliances, Hardwood Flooring, Ample Cabinet Space.
- Level: Main
- Area: 90 Square Feet
- Dimensions: 10 x 9
Laundry
- Description: Laundry Closet, Tile Flooring.
- Level: Basement
Office
- Description: Office Nook, Slider Glass Doors Lead To Balcony Overlooking School Of Mines Football Field.
- Level: Upper
- Area: 66 Square Feet
- Dimensions: 6 x 11
Heating
- Forced Air, Natural Gas
Cooling
- Central Air
Appliances
- Included: Cooktop, Dishwasher, Disposal, Dryer, Gas Water Heater, Microwave, Oven, Refrigerator, Self Cleaning Oven, Washer
- Laundry: In Unit, Laundry Closet
Features
- Ceiling Fan(s), Eat-in Kitchen, Entrance Foyer, Five Piece Bath, High Speed Internet, Laminate Counters, Open Floorplan, Primary Suite, Smart Thermostat, Walk-In Closet(s)
- Flooring: Carpet, Tile, Wood
- Windows: Double Pane Windows, Window Coverings, Window Treatments
- Basement: Bath/Stubbed,Daylight,Exterior Entry,Finished,Full,Interior Entry,Walk-Out Access
- Number of fireplaces: 1
- Fireplace features: Family Room, Gas, Gas Log
- Common walls with other units/homes: 2+ Common Walls
Interior area
- Total structure area: 1,989
- Total interior livable area: 1,989 sqft
- Finished area above ground: 1,320
- Finished area below ground: 580
Property
Parking
- Total spaces: 3
- Parking features: Concrete, Dry Walled, Oversized, Storage
- Attached garage spaces: 2
- Details: Reserved Spaces: 1
Features
- Levels: Three Or More
- Entry location: Ground
- Patio & porch: Covered, Deck, Patio
- Exterior features: Balcony, Rain Gutters
- Has view: Yes
- View description: Mountain(s)
Lot
- Size: 1,220 sqft
- Features: Mountainous, Near Public Transit, Sprinklers In Front
Details
- Parcel number: 421203
- Zoning: RES
- Special conditions: Standard
Construction
Type & style
- Home type: Condo
- Architectural style: Urban Contemporary
- Property subtype: Condominium
- Attached to another structure: Yes
Materials
- Brick
- Foundation: Slab
- Roof: Rolled/Hot Mop
Condition
- Updated/Remodeled
- Year built: 1996
Utilities & green energy
- Sewer: Public Sewer
- Water: Public
- Utilities for property: Cable Available, Electricity Connected, Natural Gas Available, Natural Gas Connected
Community & neighborhood
Security
- Security features: Carbon Monoxide Detector(s)
Location
- Region: Golden
- Subdivision: Clearbrook Condos
HOA & financial
HOA
- Has HOA: Yes
- HOA fee: $300 monthly
- Amenities included: Parking
- Services included: Reserve Fund, Insurance, Irrigation, Maintenance Grounds, Maintenance Structure, Recycling, Road Maintenance, Sewer, Snow Removal, Trash, Water
- Association name: Clearbrook Condos
- Association phone: 303-888-9632
Other
Other facts
- Listing terms: 1031 Exchange,Cash,Conventional,FHA,VA Loan
- Ownership: Individual
- Road surface type: Paved
Price history
| Date | Event | Price |
|---|---|---|
| 11/25/2024 | Sold | $995,000$500/sqft |
Source: | ||
| 10/28/2024 | Pending sale | $995,000$500/sqft |
Source: | ||
| 10/24/2024 | Listed for sale | $995,000+54%$500/sqft |
Source: | ||
| 11/9/2018 | Sold | $646,000+1.7%$325/sqft |
Source: Public Record | ||
| 10/22/2018 | Pending sale | $635,000$319/sqft |
Source: Golden Real Estate, Inc. #2606993 | ||
Public tax history
| Year | Property taxes | Tax assessment |
|---|---|---|
| 2024 | $5,026 +27% | $55,321 |
| 2023 | $3,957 -1.6% | $55,321 +20.8% |
| 2022 | $4,021 +30.8% | $45,777 -2.8% |
Find assessor info on the county website
Neighborhood: 80401
Nearby schools
GreatSchools rating
- 9/10Mitchell Elementary SchoolGrades: K-5Distance: 0.6 mi
- 7/10Bell Middle SchoolGrades: 6-8Distance: 2.2 mi
- 9/10Golden High SchoolGrades: 9-12Distance: 1.1 mi
Schools provided by the listing agent
- Elementary: Mitchell
- Middle: Bell
- High: Golden
- District: Jefferson County R-1
Source: REcolorado. This data may not be complete. We recommend contacting the local school district to confirm school assignments for this home.
Get a cash offer in 3 minutes
Find out how much your home could sell for in as little as 3 minutes with a no-obligation cash offer.
Estimated market value
$941,500
Get a cash offer in 3 minutes
Find out how much your home could sell for in as little as 3 minutes with a no-obligation cash offer.
Estimated market value
$941,500


