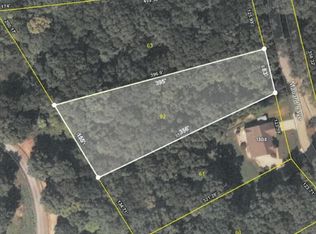Stunning Contemporary Ranch Home offering Open Concept and One Level Living at its finest! Situated on 1 Acre in Desirable Mallard Bay Subdivison, a beautiful Cherokee Lake neighborhood. This home has 3 Bedrooms / 3.5 Baths, partially finished basement with Den/Full Bath and a cozy room currently being used as a 4th Bedroom. The Great Room on the Main features Cathedral Ceilings, beautiful architectural character, and opens to the Kitchen with Stainless Appliances, Large Dining Room & Breakfast Nook. Step outside onto a large screened in back deck or entertain on the ground level patio. Additional 2 car garage in basement as well as 2 car garage on main.
This property is off market, which means it's not currently listed for sale or rent on Zillow. This may be different from what's available on other websites or public sources.

