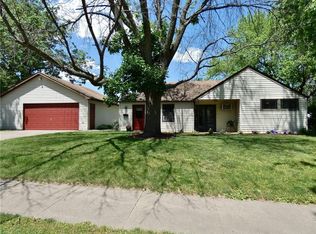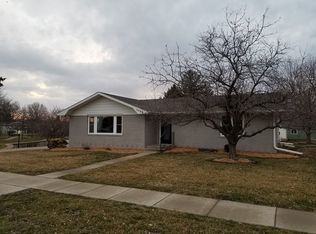An all brick ranch-style home with a full basement, three-season sunroom and double car garage with lots of storage. It has two large bedrooms with an optional third on the main floor. This could be a nursery, home office or family room. It's centrally located in Pella, Iowa and within walking distance to Dutch bakeries, coffee shops and other retail stores. It has a main floor laundry room and large pantry area with an additional refrigerator. All appliances will stay with the house.
This property is off market, which means it's not currently listed for sale or rent on Zillow. This may be different from what's available on other websites or public sources.


