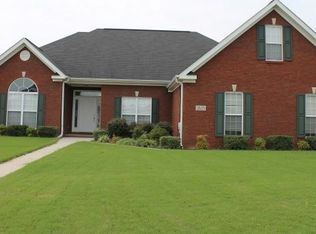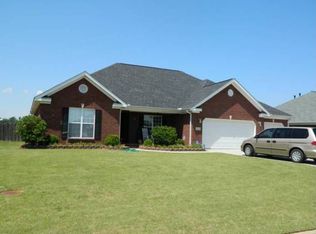Sold for $309,900
$309,900
1104 London Pl SW, Decatur, AL 35603
4beds
2,155sqft
Single Family Residence
Built in 2003
0.3 Acres Lot
$305,800 Zestimate®
$144/sqft
$1,922 Estimated rent
Home value
$305,800
$291,000 - $321,000
$1,922/mo
Zestimate® history
Loading...
Owner options
Explore your selling options
What's special
Impeccably Designed 4-Bedroom, 2-Bath Home on a Premier Corner Lot! This full brick residence offers a perfect blend of elegance and comfort. The open layout features rich hardwood floors in the living areas and the master bedroom, which is enhanced with tray ceilings. Tiled floors are in the kitchen and bathrooms. The kitchen is well-equipped with a convenient eat-at bar and a cozy breakfast nook. Outside, the screened-in porch provides a private space for relaxation, enclosed by a privacy vinyl fence, while the front patio welcomes guests with its open charm. The yard boasts meticulously maintained grass, creating a vibrant outdoor setting. New roof 2022 and A/C unit 2019.Water heater 2018
Zillow last checked: 8 hours ago
Listing updated: June 17, 2024 at 10:01pm
Listed by:
Olcay Wiesbrook 256-294-8871,
Keller Williams Realty Madison
Bought with:
Pedro Ramirez, 151993
Leading Edge Decatur
Source: ValleyMLS,MLS#: 21860273
Facts & features
Interior
Bedrooms & bathrooms
- Bedrooms: 4
- Bathrooms: 2
- Full bathrooms: 2
Primary bedroom
- Features: 10’ + Ceiling, Ceiling Fan(s), Crown Molding, Smooth Ceiling, Tray Ceiling(s), Window Cov, Wood Floor
- Level: First
- Area: 247
- Dimensions: 19 x 13
Bedroom
- Features: 10’ + Ceiling, Ceiling Fan(s), Carpet, Smooth Ceiling, Window Cov, Walk-In Closet(s)
- Level: First
- Area: 156
- Dimensions: 13 x 12
Bedroom 2
- Features: 10’ + Ceiling, Ceiling Fan(s), Carpet, Vaulted Ceiling(s), Window Cov, Walk-In Closet(s)
- Level: First
- Area: 132
- Dimensions: 12 x 11
Bedroom 3
- Features: 10’ + Ceiling, Ceiling Fan(s), Carpet, Smooth Ceiling, Vaulted Ceiling(s), Walk-In Closet(s)
- Level: First
- Area: 210
- Dimensions: 14 x 15
Primary bathroom
- Features: 10’ + Ceiling, Crown Molding, Double Vanity, Recessed Lighting, Smooth Ceiling, Tile, Window Cov, Walk in Closet 2
- Level: First
- Area: 99
- Dimensions: 11 x 9
Bathroom 1
- Features: 10’ + Ceiling, Recessed Lighting, Smooth Ceiling, Tile
- Level: First
- Area: 40
- Dimensions: 5 x 8
Dining room
- Features: 10’ + Ceiling, Crown Molding, Window Cov, Wood Floor
- Level: First
- Area: 165
- Dimensions: 15 x 11
Kitchen
- Features: 10’ + Ceiling, Crown Molding, Eat-in Kitchen, Pantry, Sitting Area, Smooth Ceiling, Tile, Built-in Features
- Level: First
- Area: 121
- Dimensions: 11 x 11
Living room
- Features: 10’ + Ceiling, Ceiling Fan(s), Crown Molding, Fireplace, Recessed Lighting, Smooth Ceiling, Window Cov, Wood Floor
- Level: First
- Area: 255
- Dimensions: 15 x 17
Laundry room
- Features: Smooth Ceiling, Tile
- Level: First
- Area: 56
- Dimensions: 7 x 8
Heating
- Central 1, Natural Gas
Cooling
- Central 1, Electric
Appliances
- Included: Dishwasher, Disposal, Electric Water Heater, Gas Oven, Microwave, Oven, Range, Washer
Features
- Open Floorplan
- Has basement: No
- Number of fireplaces: 1
- Fireplace features: Gas Log, One
Interior area
- Total interior livable area: 2,155 sqft
Property
Features
- Levels: One
- Stories: 1
Lot
- Size: 0.30 Acres
- Dimensions: 91 x 133 x 53 x 87 x 75
Details
- Parcel number: 0205220002083000
Construction
Type & style
- Home type: SingleFamily
- Architectural style: Ranch
- Property subtype: Single Family Residence
Materials
- Foundation: Slab
Condition
- New construction: No
- Year built: 2003
Utilities & green energy
- Sewer: Public Sewer
- Water: Public
Community & neighborhood
Security
- Security features: Security System
Location
- Region: Decatur
- Subdivision: London Place
Other
Other facts
- Listing agreement: Agency
Price history
| Date | Event | Price |
|---|---|---|
| 6/17/2024 | Sold | $309,900$144/sqft |
Source: | ||
| 5/14/2024 | Contingent | $309,900$144/sqft |
Source: | ||
| 5/9/2024 | Listed for sale | $309,900+72.3%$144/sqft |
Source: | ||
| 9/18/2017 | Sold | $179,900$83/sqft |
Source: | ||
| 8/18/2017 | Listed for sale | $179,900+0.2%$83/sqft |
Source: MarMac Real Estate #1076555 Report a problem | ||
Public tax history
| Year | Property taxes | Tax assessment |
|---|---|---|
| 2024 | $879 -13.5% | $23,220 -1.1% |
| 2023 | $1,016 +4.2% | $23,480 +4% |
| 2022 | $975 +15.1% | $22,580 +14.3% |
Find assessor info on the county website
Neighborhood: 35603
Nearby schools
GreatSchools rating
- 4/10Julian Harris Elementary SchoolGrades: PK-5Distance: 1.2 mi
- 6/10Cedar Ridge Middle SchoolGrades: 6-8Distance: 2.6 mi
- 7/10Austin High SchoolGrades: 10-12Distance: 2.1 mi
Schools provided by the listing agent
- Elementary: Julian Harris Elementary
- Middle: Austin Middle
- High: Austin
Source: ValleyMLS. This data may not be complete. We recommend contacting the local school district to confirm school assignments for this home.
Get pre-qualified for a loan
At Zillow Home Loans, we can pre-qualify you in as little as 5 minutes with no impact to your credit score.An equal housing lender. NMLS #10287.
Sell for more on Zillow
Get a Zillow Showcase℠ listing at no additional cost and you could sell for .
$305,800
2% more+$6,116
With Zillow Showcase(estimated)$311,916

