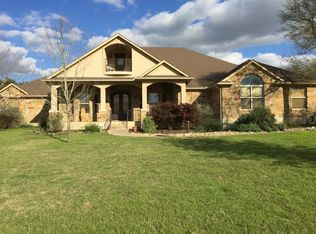See Virtual Tour at www.1104LittleBear.info. Offering this beautiful, one story, custom designed and custom built home with high quality features on 1.7 acres, large trees, in-ground, heated, swimming pool with its own safety fence and greenery, separate gazebo with ceiling fan, and lighting. The home has 4 bedrooms (two with in-suite full bathrooms and one with handicap access) and 3 /12 baths, a utility room with sink, full cabinetry, and washer dryer connections, gourmet granite kitchen with granite island and sink, stainless steel appliances. It has a formal dining area with semi-arched entries and open to the living area and breakfast nook. The Kitchen is an open plan with breakfast nook and granite breakfast bar. All countertops are granite including a large island with sink and built in cabinets. It has high special ceilings with custom lighting. Enjoy stainless steel LG refrigerator, Double convection, self cleaning, wall oven, built in food warmer, microwave, and dishwasher, and coffee nook. The stove is gas, six burner, Kitchenaid with high output exhaust. A walk in pantry is included. The home is constructed with white, five inch thick, stone and is certified as an energy star qualified home. It has a stone front courtyard and a covered, slate, patio to the rear with ceiling fans, lights, and Bose speakers. The floors are large, 20 inch square porcelain slate tile throughout except for the Master bedroom, formal dining and office which are wood. It has high ceilings, semi-arched entries with a barrel ceiling from the front entrance, and crown molding throughout. The living area has three sets of French doors opening to the rear, covered patio. The stone fireplace has a gas starter with a niche above the fireplace. The home has recessed, sealed lighting and it is pre-wired for entertainment and for computers. The house receives good natural light with with lots of double paned windows. It has a fully automatic sprinkler system. All bedrooms are roomy and the Master bedroom has multiple windows viewing the rear and side of the property. The Master bathroom includes a jetted tub, large, circular, walk in, travertine shower. It has granite counter tops with separate lavatory counters and above counter vessels. To the rear of the master bath is a large walk in closet. The Master bedroom has a private door to the rear covered patio.
This property is off market, which means it's not currently listed for sale or rent on Zillow. This may be different from what's available on other websites or public sources.
