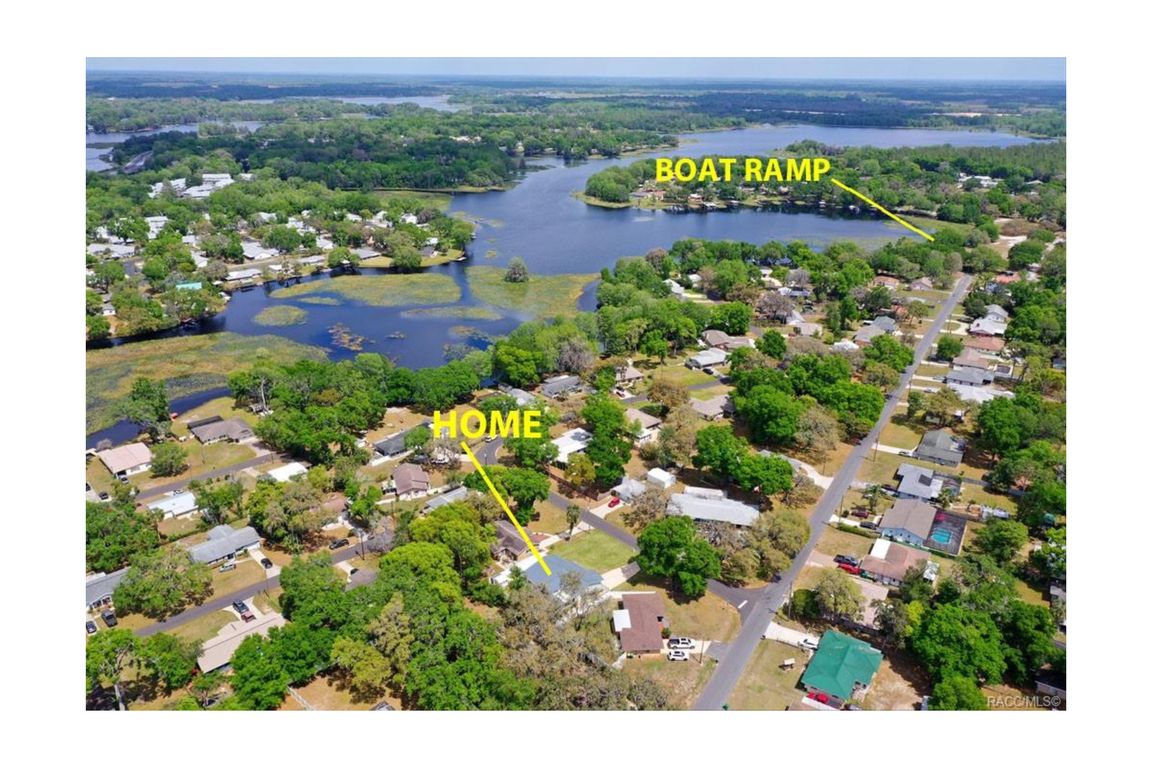
For salePrice cut: $17.5K (9/26)
$379,000
3beds
1,600sqft
1104 Lake Shore Dr, Inverness, FL 34450
3beds
1,600sqft
Single family residence
Built in 1979
9,583 sqft
1 Attached garage space
$237 price/sqft
What's special
Fully fenced yardWood deckCustom-covered porchLandscaped backyardEnclosed porchFlex roomOpen concept
Here's your portal to fun in the Florida sun! Fully furnished with everything you see & more--just add toothbrush! A jewel inside and out with top-of-the-line upgrades on all systems! Inspection report done & free to buyer. Nearly $60,000 in upgrades & additions. Everything has been done ...
- 209 days |
- 234 |
- 4 |
Source: Realtors Association of Citrus County,MLS#: 843187 Originating MLS: Realtors Association of Citrus County
Originating MLS: Realtors Association of Citrus County
Travel times
Kitchen
Living Room
Primary Bedroom
Zillow last checked: 7 hours ago
Listing updated: October 06, 2025 at 04:28pm
Listed by:
Judith McCoy 352-601-1355,
Century 21 J.W.Morton R.E.
Source: Realtors Association of Citrus County,MLS#: 843187 Originating MLS: Realtors Association of Citrus County
Originating MLS: Realtors Association of Citrus County
Facts & features
Interior
Bedrooms & bathrooms
- Bedrooms: 3
- Bathrooms: 2
- Full bathrooms: 2
Heating
- Heat Pump
Cooling
- Central Air
Appliances
- Included: Double Oven, Dryer, Dishwasher, Electric Cooktop, Electric Oven, Electric Range, Disposal, Microwave, Refrigerator, Range Hood, Washer
- Laundry: Laundry - Living Area
Features
- Breakfast Bar, Bookcases, Bathtub, Eat-in Kitchen, Furnished, Main Level Primary, Primary Suite, Open Floorplan, Stone Counters, Separate Shower, Tub Shower, Updated Kitchen, Walk-In Closet(s), Wood Cabinets, Window Treatments, Sliding Glass Door(s)
- Flooring: Luxury Vinyl Plank, Tile
- Doors: Sliding Doors
- Windows: Blinds, Drapes, Impact Glass
- Furnished: Yes
Interior area
- Total structure area: 1,900
- Total interior livable area: 1,600 sqft
Property
Parking
- Total spaces: 2
- Parking features: Attached, Concrete, Detached Carport, Driveway, Garage, Garage Door Opener
- Attached garage spaces: 1
- Has carport: Yes
- Has uncovered spaces: Yes
Features
- Levels: One
- Stories: 1
- Exterior features: Concrete Driveway
- Pool features: None
- Fencing: Privacy,Vinyl,Yard Fenced
Lot
- Size: 9,583.2 Square Feet
- Features: Cleared
Details
- Additional structures: Shed(s)
- Parcel number: 1790565
- Zoning: CITY
- Special conditions: Standard
Construction
Type & style
- Home type: SingleFamily
- Architectural style: One Story
- Property subtype: Single Family Residence
Materials
- Stucco
- Foundation: Block, Slab
- Roof: Metal
Condition
- New construction: No
- Year built: 1979
Utilities & green energy
- Sewer: Public Sewer
- Water: Public
Community & HOA
Community
- Security: Smoke Detector(s)
- Subdivision: Inverness Highlands South
HOA
- Has HOA: No
Location
- Region: Inverness
Financial & listing details
- Price per square foot: $237/sqft
- Tax assessed value: $174,524
- Annual tax amount: $585
- Date on market: 4/6/2025
- Listing terms: Cash,Conventional,FHA,USDA Loan,VA Loan
- Road surface type: Paved