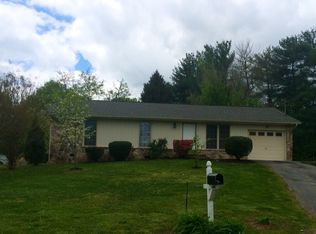Don't miss this amazing opportunity in this sought after area. This home is nicely situated on over half of acre of level ground. This home offers many updates throughout. Some of them include a new breaker box, newer roof, new leaf guard system, new paint in multiple areas, updated baths, and so much more. All rooms and bedrooms are spacious and well planned. Enjoy the sunroom on the back which is not counted in sqftg. It also offers a large patio and a wonderful fenced backyard for those family/friends bbq's. Schedule your showing soon.
This property is off market, which means it's not currently listed for sale or rent on Zillow. This may be different from what's available on other websites or public sources.

