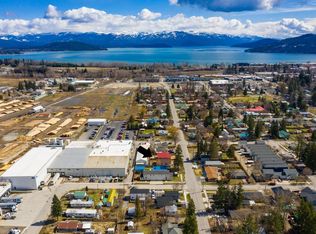Sold on 03/22/24
Price Unknown
1104 Jefferson Ave, Sandpoint, ID 83864
3beds
3baths
1,550sqft
Townhouse
Built in 2004
3,484.8 Square Feet Lot
$388,000 Zestimate®
$--/sqft
$2,111 Estimated rent
Home value
$388,000
$369,000 - $407,000
$2,111/mo
Zestimate® history
Loading...
Owner options
Explore your selling options
What's special
Easy living in Sandpoint city limits with the library, grocery store, lake and spot bus stop just a short distance away. This town home has 1550 sq ft of living space with 3 bedrooms, 3 bathrooms and a 2 car attached garage. Extra room at the back of the garage with utilities for storage or sm workshop. Bonus living space on upstairs landing suitable for workout rm/play rm/office. Through slider door find a full privacy fence around yard & patio area that is ideal for grilling. This place is ready to go with all appliances. Beautifully tiled bathroom floors. Large master bedroom with dedicated en suite & walk in closet. Spacious & full of light with open concept living. Enjoy being in the heart of this charming resort community everyday with winter skiing & sledding at Schweitzer Mountain just a short drive away & spectacular Lake Pend Oreille available at your leisure.
Zillow last checked: 8 hours ago
Listing updated: March 24, 2024 at 11:35am
Listed by:
Amy Delducco 208-946-9979,
TOMLINSON SOTHEBY`S INTL. REAL
Source: SELMLS,MLS#: 20230752
Facts & features
Interior
Bedrooms & bathrooms
- Bedrooms: 3
- Bathrooms: 3
- Main level bathrooms: 1
Primary bedroom
- Description: Large, Private, Dedicated En Suite
- Level: Second
Bedroom 2
- Description: Large, Open To Extra Landing Space
- Level: Second
Bedroom 3
- Description: Large, Private
- Level: Second
Bathroom 1
- Description: Bright And Clean
- Level: Main
Bathroom 2
- Description: Large, Clean, New Tile Flooring
- Level: Second
Bathroom 3
- Description: Master En Suite, New Tile Flooring
- Level: Second
Dining room
- Description: Bright, open to kitchen/living rms, sliding door
- Level: Main
Kitchen
- Description: Large & open to dining/living rooms
- Level: Main
Living room
- Description: Large & open to dining/kitchen, natural light
- Level: Main
Heating
- Electric, Forced Air, Furnace
Appliances
- Included: Built In Microwave, Dishwasher, Dryer, Range/Oven, Refrigerator, Washer
- Laundry: Laundry Room, Main Level, Bright And Clean
Features
- Walk-In Closet(s), High Speed Internet, Ceiling Fan(s), Vaulted Ceiling(s)
- Windows: Vinyl
- Basement: None,Crawl Space
Interior area
- Total structure area: 1,550
- Total interior livable area: 1,550 sqft
- Finished area above ground: 1,550
- Finished area below ground: 0
Property
Parking
- Total spaces: 2
- Parking features: 2 Car Attached, 3+ Assigned
- Attached garage spaces: 2
Features
- Levels: Two
- Stories: 2
- Patio & porch: Patio
- Fencing: Fenced
Lot
- Size: 3,484 sqft
- Features: City Lot, In Town, Level
Details
- Parcel number: RPS375700023A0A
- Zoning description: Residential
Construction
Type & style
- Home type: Townhouse
- Property subtype: Townhouse
Materials
- Frame, Vinyl Siding
- Roof: Composition
Condition
- Resale
- New construction: No
- Year built: 2004
Utilities & green energy
- Sewer: Public Sewer
- Water: Public
- Utilities for property: Electricity Connected, Natural Gas Connected, Phone Connected, Garbage Available
Community & neighborhood
Location
- Region: Sandpoint
Price history
| Date | Event | Price |
|---|---|---|
| 3/22/2024 | Sold | -- |
Source: | ||
| 2/8/2024 | Pending sale | $375,000$242/sqft |
Source: | ||
| 1/20/2024 | Price change | $375,000-2.6%$242/sqft |
Source: | ||
| 10/30/2023 | Price change | $385,000-2.5%$248/sqft |
Source: | ||
| 10/18/2023 | Price change | $395,000-1%$255/sqft |
Source: | ||
Public tax history
| Year | Property taxes | Tax assessment |
|---|---|---|
| 2024 | $2,447 +64.8% | $365,840 -3.6% |
| 2023 | $1,485 -19.8% | $379,576 +4.8% |
| 2022 | $1,851 +1.2% | $362,201 +28.4% |
Find assessor info on the county website
Neighborhood: 83864
Nearby schools
GreatSchools rating
- 6/10Farmin Stidwell Elementary SchoolGrades: PK-6Distance: 0.4 mi
- 7/10Sandpoint Middle SchoolGrades: 7-8Distance: 1 mi
- 5/10Sandpoint High SchoolGrades: 7-12Distance: 1.1 mi
Schools provided by the listing agent
- Elementary: Farmin/Stidwell
- Middle: Sandpoint
- High: Sandpoint
Source: SELMLS. This data may not be complete. We recommend contacting the local school district to confirm school assignments for this home.
Sell for more on Zillow
Get a free Zillow Showcase℠ listing and you could sell for .
$388,000
2% more+ $7,760
With Zillow Showcase(estimated)
$395,760