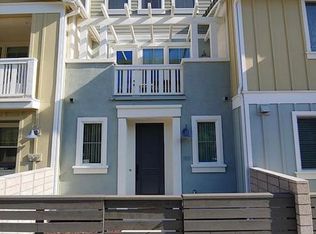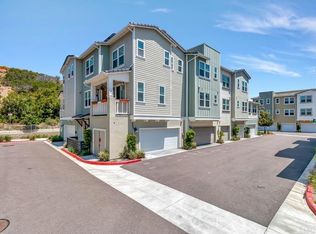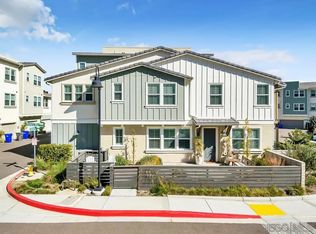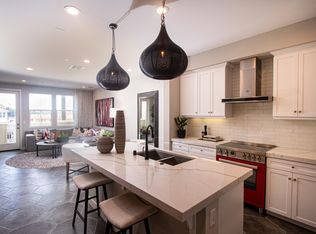Welcome to 1104 Hibiscus Way, a beautifully upgraded townhome located in the sought-after Pacific Ridge community of The Tides. Built in 2019, this modern 3-story residence blends comfort, efficiency, and coastal lifestyle just minutes from the beach. Featuring 2 bedrooms and 2.5 bathrooms, the home showcases a thoughtfully designed layout with bright, open-concept living spaces and high-quality finishes throughout. The first floor includes a spacious 2-car attached garage with a Tesla charger and ample storage. Head upstairs to the main living level where you'll find a stunning kitchen with granite countertops, stainless steel appliances, white shaker cabinets, and bar seating that opens to a generous dining and living area. A private, covered balcony extends the living space outdoors, ideal for coastal breezes and morning coffee. Carpet flooring runs throughout the main floor, adding warmth and style. A powder room and convenient laundry area complete this level. The top floor features dual primary-style bedrooms, each with its own en-suite bathroom and walk-in closet. Energy-efficient features include owned solar panels, tankless water heater, dual-pane windows, and a smart thermostat. Pacific Ridge offers resort-style amenities including a community pool, outdoor BBQ area, dining space, and firepit — perfect for entertaining or relaxing after a day at the beach. Enjoy low-maintenance living with HOA-maintained grounds and proximity to top-rated schools, shopping centers, restaurants, and major commuter routes. Experience the best of Southern California living in this turnkey home with all the benefits of newer construction in a vibrant and established neighborhood. Don’t miss this opportunity to make Pacific Ridge your home base for work, play, and everything in between.
This property is off market, which means it's not currently listed for sale or rent on Zillow. This may be different from what's available on other websites or public sources.



