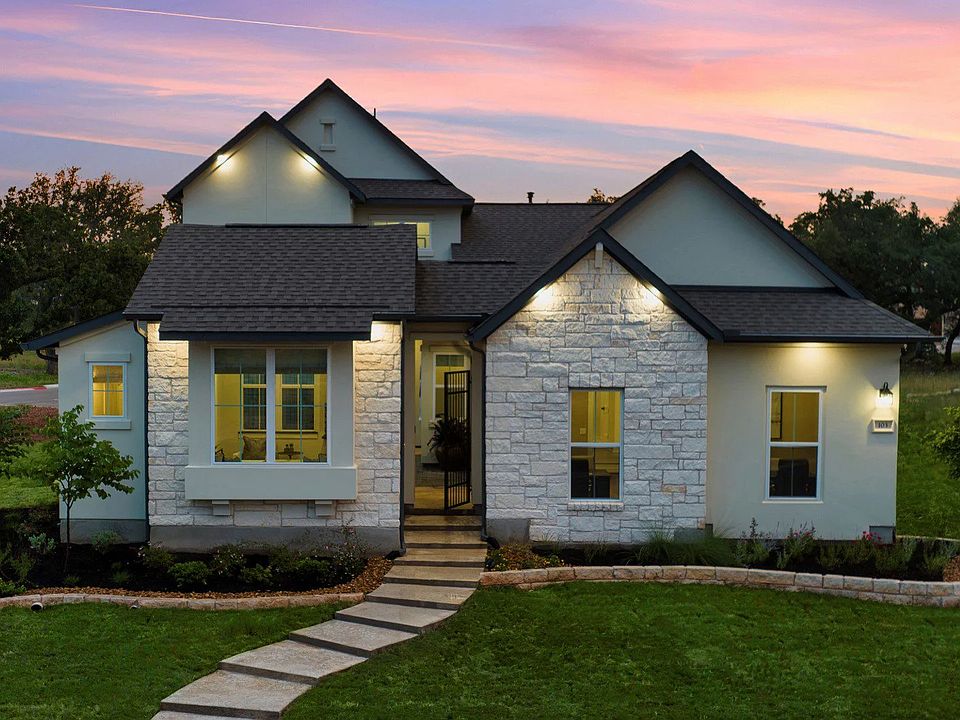Charming 2 bed, 2 bath single-story home on a treed lot in the gated Parmer Ranch Cottages community. The 1,612 sq ft Newcastle plan features an open-concept layout with quartz countertops in the kitchen and baths, 42" poplar cabinets with crown molding, adjustable shelves, and hidden hinges, plus a spacious island and stainless appliances. Designer touches include an 8' wood front door with glass panels, 5 1/4" baseboards, 3 1/2" door/window casings, ceiling fans in all bedrooms and great room, recessed can lighting, and a 30" upper cabinet in the utility room. Enjoy a luxurious primary suite with freestanding tub, covered patio, and energy-efficient spray foam insulation. Lawn care included. Est. completion: Fall 2025. Amenity center open with pool, pickleball, fitness center, park & more.
Active
$469,000
1104 Havenwood Ln #77, Georgetown, TX 78633
2beds
1,612sqft
Single Family Residence
Built in 2025
6,534 sqft lot
$-- Zestimate®
$291/sqft
$195/mo HOA
What's special
Ceiling fansStainless appliancesQuartz countertopsCovered patioTreed lotFreestanding tubSpacious island
- 19 days
- on Zillow |
- 32 |
- 1 |
Zillow last checked: 7 hours ago
Listing updated: June 16, 2025 at 08:44am
Listed by:
Frank Sitterle austinsales@sitterlehomes.com,
The Sitterle Homes, LTC (512) 766-1989
Source: Unlock MLS,MLS#: 3757361
Travel times
Schedule tour
Select a date
Facts & features
Interior
Bedrooms & bathrooms
- Bedrooms: 2
- Bathrooms: 2
- Full bathrooms: 2
- Main level bedrooms: 2
Primary bedroom
- Features: See Remarks
- Level: Main
Primary bathroom
- Features: See Remarks
- Level: Main
Kitchen
- Features: See Remarks
- Level: Main
Heating
- Central, Natural Gas
Cooling
- Central Air
Appliances
- Included: Cooktop, Dishwasher, Disposal, Exhaust Fan, Self Cleaning Oven, Stainless Steel Appliance(s), Vented Exhaust Fan, Gas Water Heater, WaterSoftener
Features
- Ceiling Fan(s), High Ceilings, Tray Ceiling(s), Quartz Counters, Double Vanity, Open Floorplan, Primary Bedroom on Main, Recessed Lighting, Soaking Tub, Walk-In Closet(s)
- Flooring: Carpet, Tile, Wood
- Windows: Double Pane Windows
- Fireplace features: None
Interior area
- Total interior livable area: 1,612 sqft
Property
Parking
- Total spaces: 2
- Parking features: Attached, Garage
- Attached garage spaces: 2
Accessibility
- Accessibility features: None
Features
- Levels: One
- Stories: 1
- Patio & porch: Covered, Rear Porch
- Exterior features: Electric Car Plug-in, Gutters Partial
- Pool features: None
- Fencing: None
- Has view: Yes
- View description: Park/Greenbelt
- Waterfront features: None
Lot
- Size: 6,534 sqft
- Features: Corner Lot, Few Trees, Landscaped, Sprinkler - Automatic
Details
- Additional structures: None
- Parcel number: R20110600000077
- Special conditions: Standard
Construction
Type & style
- Home type: SingleFamily
- Property subtype: Single Family Residence
Materials
- Foundation: Slab
- Roof: Composition
Condition
- New Construction
- New construction: Yes
- Year built: 2025
Details
- Builder name: SITTERLE HOMES
Utilities & green energy
- Sewer: Public Sewer
- Water: Public
- Utilities for property: Electricity Connected, Natural Gas Connected, Underground Utilities
Community & HOA
Community
- Features: BBQ Pit/Grill, Clubhouse, Cluster Mailbox, Common Grounds, Controlled Access, Fitness Center, Gated, High Speed Internet, Lock and Leave, Park, Pet Amenities, Picnic Area, Planned Social Activities, Playground, Pool, Sidewalks, Street Lights, Suburban, Underground Utilities
- Subdivision: Parmer Ranch Cottages
HOA
- Has HOA: Yes
- Services included: Common Area Maintenance, Landscaping, Maintenance Grounds
- HOA fee: $195 monthly
- HOA name: Parmer Ranch Cottages
Location
- Region: Georgetown
Financial & listing details
- Price per square foot: $291/sqft
- Date on market: 5/29/2025
- Listing terms: Cash,Conventional,FHA,VA Loan
- Electric utility on property: Yes
About the community
Discover Parmer Ranch Cottages, a tight-knit community of purposeful living in the Texas Hill Country by Sitterle Homes. The gated entry and year-round lawn maintenance program provide residents with the freedom to travel with peace of mind or invite friends to stay in a floor plan with an attached guest house, complete with a full bathroom and private entry. Each cottage is thoughtfully designed by a builder with nearly 60 years of experience, offering features that enhance daily life. At Parmer Ranch Cottages, we prioritize community and move-in ready homes, creating a welcoming environment where peaceful living is a way of life.
Source: Sitterle Homes

