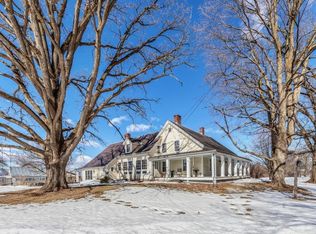Closed
Listed by:
Sarah Peluso,
IPJ Real Estate Cell:802-349-8695
Bought with: Engel & Volkers Okemo
$1,300,000
1104 Grandey Road, Addison, VT 05491
5beds
3,659sqft
Farm
Built in 1890
99.66 Acres Lot
$1,296,200 Zestimate®
$355/sqft
$3,841 Estimated rent
Home value
$1,296,200
Estimated sales range
Not available
$3,841/mo
Zestimate® history
Loading...
Owner options
Explore your selling options
What's special
Sweet View Farm- the name says it all! This country estate is situated on 50 open acres with incredible Adirondack views - you will love this spot as soon as you drive up the tree lined drive. The original residence was added onto with a post and beam addition- including an open kitchen/living/dining area, wood floors and screened in porch. The country kitchen just got new granite countertops- giving it a fresh, handsome look. Casual built in seating is available at the breakfast nook and island. The living room features a handsome stone fireplace, and the den around the corner is lined with bookshelves and a wood stove keeps it cozy. There are two first floor bedrooms and bath, with three more bedrooms and a bath upstairs. A large room upstairs could become primary suite, but also could function as a game room or additional living space, with great views and a gas stove for additional warmth. The lower level spills out onto the back patio, and the in ground pool area. Imagine your summer days out here- it is private, and the views are stunning! There is a two car garage next to the home, and two barns that complete the package. The smaller barn is great for animals or gardening supplies, and the large barn houses a workshop and has room for all of your equipment or additional vehicles/boats. Conveniently located just 15 minutes from downtown Vergennes, and 20 minutes to Middlebury and close to the shores of Lake Champlain! This is a slice of Vermont that is hard to pass up!
Zillow last checked: 8 hours ago
Listing updated: August 29, 2025 at 07:51am
Listed by:
Sarah Peluso,
IPJ Real Estate Cell:802-349-8695
Bought with:
Mendi Michael
Engel & Volkers Okemo
Source: PrimeMLS,MLS#: 5049912
Facts & features
Interior
Bedrooms & bathrooms
- Bedrooms: 5
- Bathrooms: 2
- Full bathrooms: 1
- 3/4 bathrooms: 1
Heating
- Propane, Oil, Baseboard
Cooling
- Other
Appliances
- Included: Dishwasher, Dryer, Range Hood, Microwave, Gas Range, Refrigerator, Trash Compactor, Washer, Gas Stove, Domestic Water Heater, Water Heater off Boiler, Oil Water Heater, Owned Water Heater, Water Heater
- Laundry: 1st Floor Laundry
Features
- Dining Area, Hearth, Kitchen Island, Kitchen/Living, Living/Dining, Natural Light, Natural Woodwork, Indoor Storage, Walk-In Closet(s), Walk-in Pantry, Programmable Thermostat
- Flooring: Carpet, Laminate, Softwood, Tile, Vinyl, Wood
- Windows: Blinds, Screens
- Basement: Concrete Floor,Full,Interior Stairs,Storage Space,Basement Stairs,Interior Entry
- Attic: Walk-up
- Number of fireplaces: 1
- Fireplace features: Fireplace Screens/Equip, 1 Fireplace
Interior area
- Total structure area: 5,202
- Total interior livable area: 3,659 sqft
- Finished area above ground: 3,659
- Finished area below ground: 0
Property
Parking
- Total spaces: 2
- Parking features: Gravel, Auto Open, Storage Above, Driveway, Garage, Unpaid, Covered, Barn, Detached
- Garage spaces: 2
- Has uncovered spaces: Yes
Accessibility
- Accessibility features: 1st Floor 3/4 Bathroom, 1st Floor Bedroom, Bathroom w/Tub, 1st Floor Laundry
Features
- Levels: Two
- Stories: 2
- Patio & porch: Patio, Porch, Covered Porch, Screened Porch
- Exterior features: Deck, Garden, Natural Shade, Shed, Storage
- Has private pool: Yes
- Pool features: In Ground
- Fencing: Full
- Has view: Yes
- View description: Mountain(s)
Lot
- Size: 99.66 Acres
- Features: Country Setting, Field/Pasture, Landscaped, Level, Open Lot, Views, Rural
Details
- Additional structures: Barn(s)
- Parcel number: 300110140
- Zoning description: LDR/A
Construction
Type & style
- Home type: SingleFamily
- Property subtype: Farm
Materials
- Clapboard Exterior, Vertical Siding, Wood Siding
- Foundation: Concrete, Stone
- Roof: Shingle,Asphalt Shingle,Standing Seam
Condition
- New construction: No
- Year built: 1890
Utilities & green energy
- Electric: Circuit Breakers
- Sewer: 1000 Gallon, Private Sewer
- Utilities for property: Phone Available
Community & neighborhood
Security
- Security features: Carbon Monoxide Detector(s), Smoke Detector(s)
Location
- Region: Addison
Other
Other facts
- Road surface type: Dirt, Unpaved
Price history
| Date | Event | Price |
|---|---|---|
| 8/29/2025 | Sold | $1,300,000+36.8%$355/sqft |
Source: | ||
| 7/3/2025 | Listed for sale | $950,000+52%$260/sqft |
Source: | ||
| 12/2/2004 | Sold | $625,000$171/sqft |
Source: Public Record Report a problem | ||
Public tax history
| Year | Property taxes | Tax assessment |
|---|---|---|
| 2024 | -- | $605,500 |
| 2023 | -- | $605,500 |
| 2022 | -- | $605,500 |
Find assessor info on the county website
Neighborhood: 05491
Nearby schools
GreatSchools rating
- 6/10Vergennes Uesd #44Grades: PK-6Distance: 10.3 mi
- 8/10Vergennes Uhsd #5Grades: 7-12Distance: 10.6 mi
Schools provided by the listing agent
- Elementary: Addison Central School
- Middle: Vergennes UHSD #5
- High: Vergennes UHSD #5
- District: Addison Northwest
Source: PrimeMLS. This data may not be complete. We recommend contacting the local school district to confirm school assignments for this home.
Get pre-qualified for a loan
At Zillow Home Loans, we can pre-qualify you in as little as 5 minutes with no impact to your credit score.An equal housing lender. NMLS #10287.

