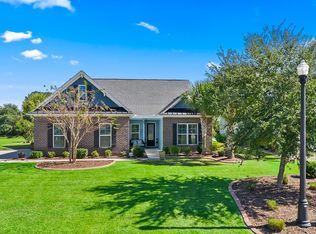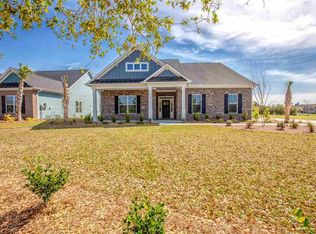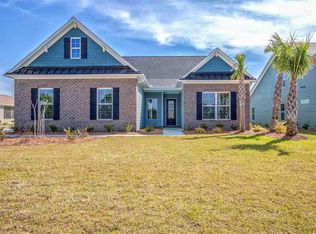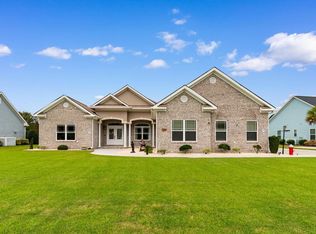Sold for $687,000 on 12/08/23
$687,000
1104 Glossy Ibis Dr., Conway, SC 29526
4beds
3,237sqft
Single Family Residence
Built in 2019
0.49 Acres Lot
$738,800 Zestimate®
$212/sqft
$3,304 Estimated rent
Home value
$738,800
$702,000 - $783,000
$3,304/mo
Zestimate® history
Loading...
Owner options
Explore your selling options
What's special
Considering a move to our coastal southern shores? Do you prefer a custom-built style home in a delightful community? How about a home with charm and a welcoming floor plan? Schedule your tour. Fall in love. Make an offer. This desirable Carolina Forest community, WILD WING PLANTATION, provides premier quality of life while being positioned in a desirable area close to the beach, Coastal Carolina University, Conway Medical Center, grocery, shopping, spa, fitness, golf, bike riding, fishing, shooting range, restaurants, healthcare, top-tier schools, international airport and much more - you'll love it! By design, this open space floorplan, along with all the new property improvement projects, make this home the perfect turnkey solution you’ve been searching for in our local area. The gourmet kitchen, dining area and livingroom spaces are a perfect open area compliment for family fellowship and friendly gatherings. Did you notice the custom built stone fireplace wall, mantle piece, hearth and built-ins? It's delightful! Each bedroom provides abundant living & storage spaces along with plenty of privacy and the ability to personalize each space. For convenience, 3 of 4 bedrooms are located on the main floor, with the remaining bedroom and LARGE bonus/flex/media room located on the second floor - be sure to check out the large attic space! Your FIRST FLOOR master bedroom suite has lovely views of the backyard, pool and mature tree line. Even more, both closets, double sinks and walk-in tiled shower equip you with the ease of use and elegance one expects from this type of build - 1104 Glossy Ibis Drive truly is the best value in the Wild Wing community! ASK FOR A LIST OF HOME & PROPERTY UPGRADES. Enjoy the SUNNY subtropical climate & sounds of birds singing as you RELAX in your screened patio, under the pergola or lounging around your new pool & waterfall! You’ll be so happy and at ease overlooking your fenced back yard with a well-established oasis of lovely trees and scrubs – it’s soothing to the soul. YES, this property comes with a LARGE yard and driveway which happens to be located on a quiet cul de sac road with almost no traffic. In addition, boating is now an option because you have direct access to a private small water feature which flows into the larger lakes at Wing Wing – check out the aerial photos! This truly is a LIFESTYLE property, the only thing missing is you! Enjoy participating in neighborhood activities or simply prefer access to amazing amenities? This community provides just that - a resort lifestyle with top-tier private amenities & events for all ages, to name a few: multiple pools & water slide, hot tub, kids playground, clubhouse & fitness center, tennis courts, basketball court, pickleball and even the ability to easily use your BOAT throughout the 180+ acres of freshwater lakes. For the outdoor enthusiast, this community is ideal for walking, jogging and bike riding! Schedule your home & community showing today. Don’t delay.
Zillow last checked: 8 hours ago
Listing updated: December 11, 2023 at 09:35am
Listed by:
Daniel Ober Cell:717-380-6914,
RE/MAX Southern Shores
Bought with:
Stephen D Sassi, 39337
MB Premier Properties
Source: CCAR,MLS#: 2321139
Facts & features
Interior
Bedrooms & bathrooms
- Bedrooms: 4
- Bathrooms: 3
- Full bathrooms: 3
Primary bedroom
- Features: Tray Ceiling(s), Ceiling Fan(s), Main Level Master, Walk-In Closet(s)
- Level: First
Bedroom 1
- Level: First
Bedroom 2
- Level: First
Bedroom 3
- Level: First
Primary bathroom
- Features: Dual Sinks, Separate Shower
Dining room
- Features: Family/Dining Room, Kitchen/Dining Combo
Family room
- Features: Ceiling Fan(s), Fireplace, Vaulted Ceiling(s)
Kitchen
- Features: Breakfast Area, Kitchen Island, Pantry, Stainless Steel Appliances, Solid Surface Counters
Heating
- Central, Electric, Gas
Cooling
- Central Air
Appliances
- Included: Double Oven, Dishwasher, Disposal, Range
- Laundry: Washer Hookup
Features
- Fireplace, Split Bedrooms, Breakfast Area, Kitchen Island, Stainless Steel Appliances, Solid Surface Counters
- Flooring: Carpet, Tile, Wood
- Has fireplace: Yes
Interior area
- Total structure area: 4,614
- Total interior livable area: 3,237 sqft
Property
Parking
- Total spaces: 8
- Parking features: Attached, Two Car Garage, Garage, Garage Door Opener
- Attached garage spaces: 2
Features
- Levels: Two
- Stories: 2
- Patio & porch: Rear Porch, Porch, Screened
- Exterior features: Sprinkler/Irrigation, Porch
- Pool features: Community, Outdoor Pool
Lot
- Size: 0.49 Acres
Details
- Additional parcels included: ,
- Parcel number: 38305030008
- Zoning: RES
- Special conditions: None
Construction
Type & style
- Home type: SingleFamily
- Architectural style: Traditional
- Property subtype: Single Family Residence
Materials
- Brick Veneer, HardiPlank Type
- Foundation: Slab
Condition
- Resale
- Year built: 2019
Community & neighborhood
Security
- Security features: Smoke Detector(s)
Community
- Community features: Golf Carts OK, Tennis Court(s), Long Term Rental Allowed, Pool
Location
- Region: Conway
- Subdivision: Wild Wing Plantation
HOA & financial
HOA
- Has HOA: Yes
- HOA fee: $125 monthly
- Amenities included: Owner Allowed Golf Cart, Owner Allowed Motorcycle, Tennis Court(s)
Other
Other facts
- Listing terms: Cash,Conventional
Price history
| Date | Event | Price |
|---|---|---|
| 12/8/2023 | Sold | $687,000-0.7%$212/sqft |
Source: | ||
| 11/6/2023 | Contingent | $692,000$214/sqft |
Source: | ||
| 10/17/2023 | Listed for sale | $692,000+87.1%$214/sqft |
Source: | ||
| 11/1/2019 | Sold | $369,900$114/sqft |
Source: Public Record | ||
| 11/1/2019 | Listed for sale | $369,900$114/sqft |
Source: Keller Williams Trembley Group #1906035 | ||
Public tax history
| Year | Property taxes | Tax assessment |
|---|---|---|
| 2024 | $3,639 +52.2% | $628,001 +61.6% |
| 2023 | $2,392 +13.8% | $388,501 +7.9% |
| 2022 | $2,101 +3.8% | $359,930 |
Find assessor info on the county website
Neighborhood: 29526
Nearby schools
GreatSchools rating
- 7/10Carolina Forest Elementary SchoolGrades: PK-5Distance: 2.8 mi
- 7/10Ten Oaks MiddleGrades: 6-8Distance: 5.4 mi
- 7/10Carolina Forest High SchoolGrades: 9-12Distance: 1.3 mi
Schools provided by the listing agent
- Elementary: Carolina Forest Elementary School
- Middle: Ocean Bay Middle School
- High: Carolina Forest High School
Source: CCAR. This data may not be complete. We recommend contacting the local school district to confirm school assignments for this home.

Get pre-qualified for a loan
At Zillow Home Loans, we can pre-qualify you in as little as 5 minutes with no impact to your credit score.An equal housing lender. NMLS #10287.
Sell for more on Zillow
Get a free Zillow Showcase℠ listing and you could sell for .
$738,800
2% more+ $14,776
With Zillow Showcase(estimated)
$753,576


