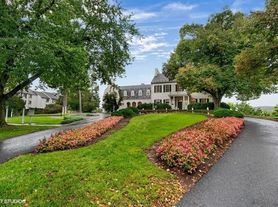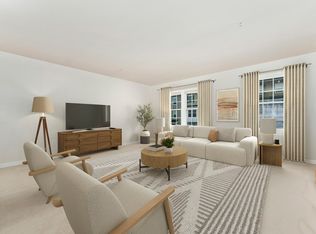Modern 3-Bed / 3.5-Bath Townhouse w/ Garage & Laundry Frederick 21703
Amazing 3-bedroom, 3.5-bathroom townhome in the desirable Jefferson Place community of Frederick. With over 2,000 sq ft of living space, this home offers a perfect mix of style and convenience. Features include hardwood floors, an updated kitchen with stainless steel appliances and granite countertops, modern bathrooms, and a finished lower level ideal for a home office or guest suite. Enjoy an attached garage, private deck and balcony, washer/dryer in unit, central air & heat, ample storage, and a private yard.
Amenities: Balcony, deck, hardwood floors, updated kitchen & bathrooms, dishwasher, laundry, stainless steel appliances, central air, central heat, and storage.
Location Highlights:
Minutes to Downtown Frederick (restaurants, breweries, boutiques, Carroll Creek)
Close to Westview Promenade & Francis Scott Key Mall for shopping & entertainment
Near Fort Detrick, AstraZeneca, Leidos Biomedical, and Frederick Health Hospital
Easy access to I-270 and Route 15 for commuting to Washington, DC & Baltimore
Surrounded by parks: Ballenger Creek Park, Carroll Creek Linear Park, Sugarloaf Mountain
Convenient to Wegmans, Costco, and Giant for all your daily needs
Rental Terms:
Rent: $2,750/month
Security Deposit: $2,750
Availability: September 1, 2025
Lease: 1 year (option to extend to 2 years)
Utilities: Tenant responsible (landlord covers HOA)
Lease Duration: 12 24 months (owner prefers 2-year lease, but 1 year considered).
Rent: $2,750/month.
Security Deposit: One month's rent ($2,750) due at signing.
Tenant responsible for gas, water, electric, internet, and cable.
Parking: Attached garage + driveway included.
Smoking: No smoking allowed inside the home.
Insurance: Renters insurance required (proof due before move-in).
Maintenance: Tenant responsible for lawn care and minor repairs under $100. Owner covers major systems (HVAC, plumbing, roof).
Screening Criteria: Household income at least 2.5x rent (~$6,850/month). 600+ credit score preferred. Background and eviction check required.
Townhouse for rent
Accepts Zillow applications
$2,750/mo
1104 Frontline Dr, Frederick, MD 21703
3beds
2,056sqft
Price may not include required fees and charges.
Townhouse
Available now
No pets
Central air
In unit laundry
Attached garage parking
Forced air, heat pump
What's special
Home officeModern kitchenFinished lower levelGuest suiteAttached garagePrivate deckHardwood floors
- 45 days |
- -- |
- -- |
Travel times
Facts & features
Interior
Bedrooms & bathrooms
- Bedrooms: 3
- Bathrooms: 4
- Full bathrooms: 3
- 1/2 bathrooms: 1
Rooms
- Room types: Recreation Room
Heating
- Forced Air, Heat Pump
Cooling
- Central Air
Appliances
- Included: Dishwasher, Dryer, Microwave, Oven, Refrigerator, Washer
- Laundry: In Unit
Features
- Walk-In Closet(s)
- Flooring: Carpet, Hardwood, Tile
Interior area
- Total interior livable area: 2,056 sqft
Property
Parking
- Parking features: Attached, Off Street, Private
- Has attached garage: Yes
- Details: Contact manager
Features
- Patio & porch: Patio
- Exterior features: Bicycle storage, Cable not included in rent, Electricity not included in rent, Gas not included in rent, Heating system: Forced Air, Internet not included in rent, Lawn, Water not included in rent
Details
- Parcel number: 02461250
Construction
Type & style
- Home type: Townhouse
- Property subtype: Townhouse
Building
Management
- Pets allowed: No
Community & HOA
Community
- Features: Playground
Location
- Region: Frederick
Financial & listing details
- Lease term: 1 Year
Price history
| Date | Event | Price |
|---|---|---|
| 9/14/2025 | Price change | $2,750-5.2%$1/sqft |
Source: Zillow Rentals | ||
| 9/1/2025 | Price change | $2,900-6.5%$1/sqft |
Source: Zillow Rentals | ||
| 8/26/2025 | Listed for rent | $3,100+87.9%$2/sqft |
Source: Zillow Rentals | ||
| 9/15/2023 | Sold | $393,000-1.8%$191/sqft |
Source: | ||
| 8/22/2023 | Pending sale | $400,000$195/sqft |
Source: | ||

