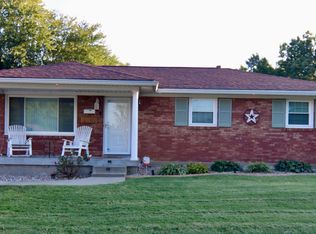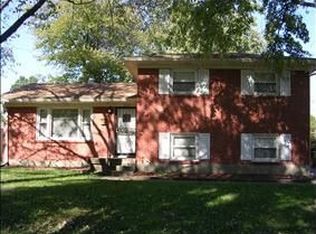The extent to which this home has been remodeled is remarkable! Check out the before and after pictures to see for yourself. They even added a 3rd room in the basement with a closet that they've used as a bedroom for years, and so can you, especially if you have a kid that's old enough that they just want their own space. Some of the improvements the seller made since 2017 include Newly Remodeled Kitchen, with New Granite Countertops, New Flooring, New Stainless Steel Appliances, New Lighting throughout the home, New Bathroom Vanities, New Bathroom Flooring, Shower Tile, Refinished Hardwood Floors, New Insulation, New Windows, New Doors, New Roof, New Ceiling Fans, New Basement Bar along with a complete Basement Remodel... ... This home has two separate living areas, one on the main level and one in the basement, so use either one as your Living Room. The sellers modified a previously cramped Kitchen where it was hard to move around into one that is Updated and has tons of space! They even took an old tiny bedroom closet and transformed it into a Walk-in Closet Dream! It was a home remodel that added both function and beauty, not to mention one that saves you tens of thousands of dollars!
This property is off market, which means it's not currently listed for sale or rent on Zillow. This may be different from what's available on other websites or public sources.

