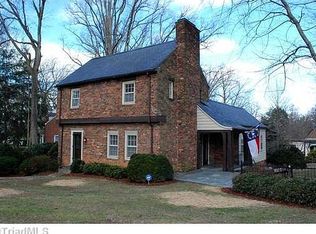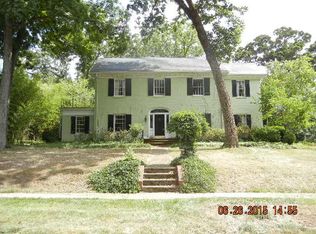Sold for $420,000 on 09/25/24
$420,000
1104 Forest Hill Dr, High Point, NC 27262
3beds
3,551sqft
Stick/Site Built, Residential, Single Family Residence
Built in 1937
0.32 Acres Lot
$427,200 Zestimate®
$--/sqft
$2,999 Estimated rent
Home value
$427,200
$384,000 - $474,000
$2,999/mo
Zestimate® history
Loading...
Owner options
Explore your selling options
What's special
Welcome to 1104 Forest Hill Drive, a beautiful and classic Emerywood home. There is plenty of room to spread out with living and sleeping quarters available on all three levels. The main level primary suite features a huge walk-in shower. There is also a living room, dining room and cozy den full of sunlight. The kitchen features tons of cabinets and counter space. Upstairs there are two large bedrooms plus a bonus room perfect for an office or sitting area. The lower level has game room, and optional fourth bedroom and a quaint bathroom. Abundant storage on each level. Outside you will enjoy a deck, patio and a fenced area perfect for play, garden or pets.
Zillow last checked: 8 hours ago
Listing updated: September 25, 2024 at 12:21pm
Listed by:
Anne K. Flater 336-848-8998,
Howard Hanna Allen Tate High Point
Bought with:
MM Councill, 266065
Coldwell Banker Advantage
Source: Triad MLS,MLS#: 1151642 Originating MLS: High Point
Originating MLS: High Point
Facts & features
Interior
Bedrooms & bathrooms
- Bedrooms: 3
- Bathrooms: 4
- Full bathrooms: 3
- 1/2 bathrooms: 1
- Main level bathrooms: 2
Primary bedroom
- Level: Main
- Dimensions: 16.83 x 12.58
Bedroom 2
- Level: Second
- Dimensions: 16.92 x 13.83
Bedroom 3
- Level: Second
- Dimensions: 15.17 x 14
Bedroom 4
- Level: Basement
- Dimensions: 14.25 x 8.58
Breakfast
- Level: Second
- Dimensions: 8.92 x 8.58
Den
- Level: Main
- Dimensions: 17.17 x 12.67
Dining room
- Level: Main
- Dimensions: 13.92 x 12.08
Entry
- Level: Main
- Dimensions: 8 x 6.5
Game room
- Level: Basement
- Dimensions: 21.92 x 16.17
Kitchen
- Level: Main
- Dimensions: 21.5 x 8
Laundry
- Level: Main
- Dimensions: 5.42 x 5
Living room
- Level: Main
- Dimensions: 21.58 x 15.33
Office
- Level: Second
- Dimensions: 11 x 5.83
Heating
- Forced Air, Natural Gas
Cooling
- Central Air
Appliances
- Included: Built-In Range, Dishwasher, Electric Water Heater
- Laundry: Dryer Connection, Main Level, Washer Hookup
Features
- Built-in Features, Pantry, Solid Surface Counter
- Flooring: Tile, Vinyl, Wood
- Basement: Finished, Basement
- Attic: Pull Down Stairs,Walk-In
- Number of fireplaces: 2
- Fireplace features: Basement, Living Room
Interior area
- Total structure area: 3,551
- Total interior livable area: 3,551 sqft
- Finished area above ground: 2,785
- Finished area below ground: 766
Property
Parking
- Total spaces: 2
- Parking features: Driveway, Garage, Basement
- Attached garage spaces: 2
- Has uncovered spaces: Yes
Features
- Levels: Two
- Stories: 2
- Exterior features: Garden
- Pool features: None
Lot
- Size: 0.32 Acres
Details
- Parcel number: 0191092
- Zoning: RS-9
- Special conditions: Owner Sale
Construction
Type & style
- Home type: SingleFamily
- Property subtype: Stick/Site Built, Residential, Single Family Residence
Materials
- Brick, Wood Siding
Condition
- Year built: 1937
Utilities & green energy
- Sewer: Public Sewer
- Water: Public
Community & neighborhood
Location
- Region: High Point
- Subdivision: Emerywood
Other
Other facts
- Listing agreement: Exclusive Right To Sell
Price history
| Date | Event | Price |
|---|---|---|
| 9/25/2024 | Sold | $420,000-4.3% |
Source: | ||
| 8/22/2024 | Pending sale | $439,000 |
Source: | ||
| 8/9/2024 | Listed for sale | $439,000+17.1% |
Source: | ||
| 5/25/2021 | Sold | $375,000$106/sqft |
Source: | ||
| 4/21/2021 | Pending sale | $375,000 |
Source: | ||
Public tax history
| Year | Property taxes | Tax assessment |
|---|---|---|
| 2025 | $5,308 | $385,200 |
| 2024 | $5,308 +2.2% | $385,200 |
| 2023 | $5,193 | $385,200 |
Find assessor info on the county website
Neighborhood: 27262
Nearby schools
GreatSchools rating
- 6/10Northwood Elementary SchoolGrades: PK-5Distance: 0.6 mi
- 7/10Ferndale Middle SchoolGrades: 6-8Distance: 1.1 mi
- 5/10High Point Central High SchoolGrades: 9-12Distance: 1.1 mi
Get a cash offer in 3 minutes
Find out how much your home could sell for in as little as 3 minutes with a no-obligation cash offer.
Estimated market value
$427,200
Get a cash offer in 3 minutes
Find out how much your home could sell for in as little as 3 minutes with a no-obligation cash offer.
Estimated market value
$427,200

