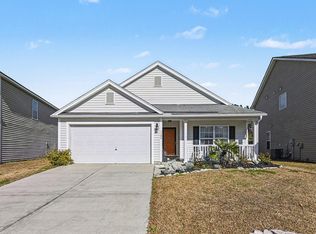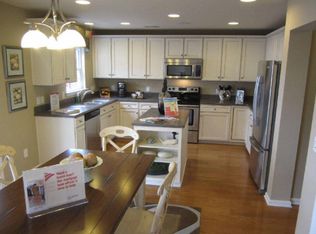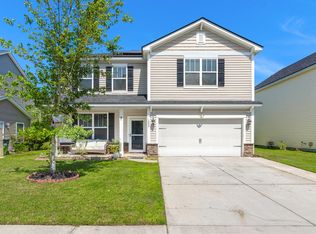An open Living & Dining area greets you at the front door of this Washington floor plan. The beautifully designed Family Room at the rear of the home seamlessly leads you into a bright & sunny eat-in Kitchen which features recessed can lighting, black appliances w/ built-in microwave, 42'' cabinets & an island! Upstairs, you'll happily retreat into the Master Bedroom suite including a large walk-in closet & its own private Bathroom w/ a garden tub, separate shower & dual vanity. Then there's plenty of room for playing or homework in the versatile Loft or secondary Bedrooms which share a Hall Bath. This home also features smooth 9' ceilings on the first floor & ceiling fan pre-wires in the Family Room, all Bedrooms & Loft. A two-car garage & Screened Porch further enhance this home!
This property is off market, which means it's not currently listed for sale or rent on Zillow. This may be different from what's available on other websites or public sources.


