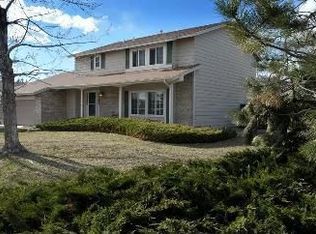Sold for $695,000
$695,000
1104 Fieldstone Place, Highlands Ranch, CO 80126
3beds
2,404sqft
Single Family Residence
Built in 1984
10,454.4 Square Feet Lot
$687,300 Zestimate®
$289/sqft
$3,262 Estimated rent
Home value
$687,300
$653,000 - $722,000
$3,262/mo
Zestimate® history
Loading...
Owner options
Explore your selling options
What's special
A rare gem in the heart of Highlands Ranch, this beautifully updated home is move-in ready with upgrades throughout! Step inside to brand-new flooring, fresh paint, and stunning plantation shutters that enhance the natural light. The soaring vaulted ceilings in the living room create an inviting, open feel, seamlessly flowing into the formal dining area. The newly updated kitchen shines with granite countertops, newer cabinetry, stainless steel appliances, and ample space for entertaining. Step outside through sliding doors onto the brand-new Trex deck, where you’ll enjoy breathtaking mountain views and a lush, landscaped backyard. Upstairs, the spacious primary suite offers a private retreat with a luxurious 5-piece bath, accompanied by two additional bedrooms and another full bath. The lower-level family room features a cozy gas fireplace and a convenient powder room, while the unfinished basement provides endless possibilities for expansion. Situated on a 1/4-acre corner lot with fresh exterior paint, new garage doors, and a newer AC/HVAC system, this home offers both comfort and style. Enjoy top-rated Douglas County Schools, nearby shops, dining, entertainment, and easy access to C-470. Just a short walk to Northridge Rec Center, this is Highlands Ranch living at its finest!
Zillow last checked: 8 hours ago
Listing updated: April 21, 2025 at 01:03pm
Listed by:
Sean Murphy 303-653-5133 sean.murphy@moxiepropertygroup.com,
eXp Realty, LLC
Bought with:
Blake Finley, 100065976
RE/MAX Synergy
Source: REcolorado,MLS#: 4602310
Facts & features
Interior
Bedrooms & bathrooms
- Bedrooms: 3
- Bathrooms: 3
- Full bathrooms: 1
- 3/4 bathrooms: 1
- 1/2 bathrooms: 1
Bedroom
- Level: Upper
Bedroom
- Level: Upper
Bedroom
- Level: Upper
Bathroom
- Level: Lower
Bathroom
- Level: Upper
Bathroom
- Level: Upper
Dining room
- Level: Main
Family room
- Level: Lower
Kitchen
- Level: Main
Living room
- Level: Main
Heating
- Forced Air
Cooling
- Central Air
Appliances
- Included: Dishwasher, Disposal, Dryer, Microwave, Oven, Range, Refrigerator, Washer
- Laundry: In Unit
Features
- Basement: Unfinished
- Number of fireplaces: 1
- Fireplace features: Family Room
- Common walls with other units/homes: No Common Walls
Interior area
- Total structure area: 2,404
- Total interior livable area: 2,404 sqft
- Finished area above ground: 1,777
- Finished area below ground: 0
Property
Parking
- Total spaces: 2
- Parking features: Concrete
- Attached garage spaces: 2
Features
- Levels: Multi/Split
- Patio & porch: Deck, Patio
- Exterior features: Private Yard
- Fencing: Partial
Lot
- Size: 10,454 sqft
- Features: Corner Lot
Details
- Parcel number: R0265527
- Special conditions: Standard
Construction
Type & style
- Home type: SingleFamily
- Architectural style: Traditional
- Property subtype: Single Family Residence
Materials
- Frame
- Roof: Composition
Condition
- Year built: 1984
Utilities & green energy
- Electric: 220 Volts
- Sewer: Public Sewer
- Water: Public
- Utilities for property: Cable Available, Electricity Connected, Internet Access (Wired), Natural Gas Connected
Community & neighborhood
Location
- Region: Highlands Ranch
- Subdivision: Highlands Ranch
HOA & financial
HOA
- Has HOA: Yes
- HOA fee: $672 annually
- Association name: Highlands Ranch
- Association phone: 303-791-8958
Other
Other facts
- Listing terms: Cash,Conventional,FHA,VA Loan
- Ownership: Individual
- Road surface type: Paved
Price history
| Date | Event | Price |
|---|---|---|
| 4/18/2025 | Sold | $695,000$289/sqft |
Source: | ||
| 3/18/2025 | Pending sale | $695,000$289/sqft |
Source: | ||
| 3/6/2025 | Listed for sale | $695,000-2.8%$289/sqft |
Source: | ||
| 6/25/2024 | Sold | $715,000+5.9%$297/sqft |
Source: Public Record Report a problem | ||
| 5/27/2024 | Pending sale | $675,000$281/sqft |
Source: | ||
Public tax history
| Year | Property taxes | Tax assessment |
|---|---|---|
| 2025 | $3,757 +0.2% | $41,620 -4.4% |
| 2024 | $3,750 +24.5% | $43,550 -1% |
| 2023 | $3,012 -3.9% | $43,980 +33.4% |
Find assessor info on the county website
Neighborhood: 80126
Nearby schools
GreatSchools rating
- 7/10Sand Creek Elementary SchoolGrades: PK-6Distance: 0.5 mi
- 5/10Mountain Ridge Middle SchoolGrades: 7-8Distance: 1.4 mi
- 9/10Mountain Vista High SchoolGrades: 9-12Distance: 2.7 mi
Schools provided by the listing agent
- Elementary: Sand Creek
- Middle: Mountain Ridge
- High: Mountain Vista
- District: Douglas RE-1
Source: REcolorado. This data may not be complete. We recommend contacting the local school district to confirm school assignments for this home.
Get a cash offer in 3 minutes
Find out how much your home could sell for in as little as 3 minutes with a no-obligation cash offer.
Estimated market value$687,300
Get a cash offer in 3 minutes
Find out how much your home could sell for in as little as 3 minutes with a no-obligation cash offer.
Estimated market value
$687,300
