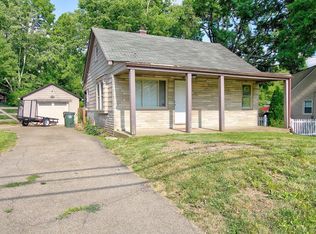3 bdrm, 2 bath ranch freshly painted, new carpet & vinyl thru-out, lg equipped kitchen w/breakfast area & walkout to deck. Lg rubber shed within a fenced yard. Full basement w/glass block windows. Driveway has just been coated. Re-roofed 2018. Move in condition. There is a new survey which shows all property lines, new lot size is 11,000 sq ft.
This property is off market, which means it's not currently listed for sale or rent on Zillow. This may be different from what's available on other websites or public sources.

