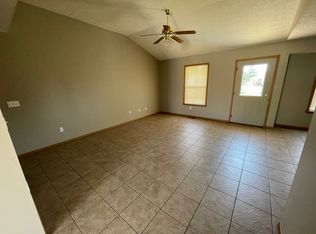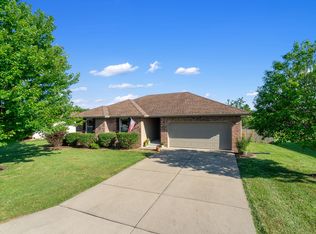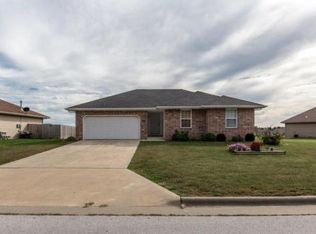1104 E Melton Rd, Ozark, MO 65721 Brick front with vinyl sides, Great split bedroom floor plan, Tile floors in kitchen, bath, laundry and entry, raised ceilings, ceiling fans, attic fan, wood trim, gas fireplace, huge walk-in closet in the master bedroom, patio, 2 car garage, landscaping, FHA, VA, USDA. (Measurements are rounded. Buyer to do their own due diligence. Seller closes at Great American Title only. Buyer may use title company of their choice. Seller will not pay any additional fees for the Buyer for a split closing.)
This property is off market, which means it's not currently listed for sale or rent on Zillow. This may be different from what's available on other websites or public sources.



