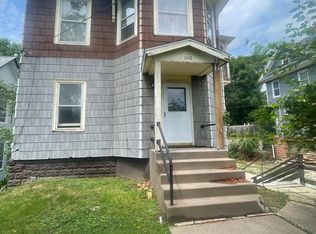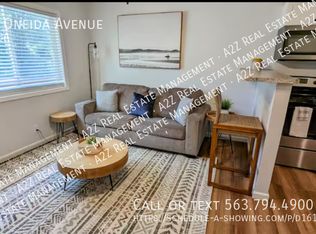Sold for $190,000 on 06/16/23
$190,000
1104 E 10th St, Davenport, IA 52803
4beds
2,716sqft
Single Family Residence, Residential
Built in 1900
9,583.2 Square Feet Lot
$208,900 Zestimate®
$70/sqft
$1,702 Estimated rent
Home value
$208,900
$196,000 - $221,000
$1,702/mo
Zestimate® history
Loading...
Owner options
Explore your selling options
What's special
All the Historic Charm in this spacious 4 bedroom 3 bathroom home sitting beautifully near the village of East Davenport. Find a quiet study over looking the carefully maintained scenery on the main level, set apart, yet flowing easily into the dining room followed by so much natural light bringing life to every built in and custom touch in all corners throughout. Walking up the creative staircase, peek underneath and find an adorable added space where you can let your imagination run wild. Laundry, bathrooms, plus all bedrooms on the upper level with ample space in each room. Wondering down to the partially finished basement where there is another laundry room as well as an additional non conforming room on the other side of the specifically finished den area.
Zillow last checked: 8 hours ago
Listing updated: June 21, 2023 at 01:01pm
Listed by:
Abby Shipman Cell:563-271-7492,
Keller Williams Greater Quad Cities / Midwest Partners,
Rachel Allen,
Keller Williams Greater Quad Cities / Midwest Partners
Bought with:
Ray McDevitt, S37513000/475.141975
Ruhl&Ruhl REALTORS Bettendorf
Source: RMLS Alliance,MLS#: QC4241940 Originating MLS: Quad City Area Realtor Association
Originating MLS: Quad City Area Realtor Association

Facts & features
Interior
Bedrooms & bathrooms
- Bedrooms: 4
- Bathrooms: 3
- Full bathrooms: 3
Bedroom 1
- Level: Upper
- Dimensions: 11ft 0in x 20ft 0in
Bedroom 2
- Level: Upper
- Dimensions: 13ft 0in x 15ft 0in
Bedroom 3
- Level: Upper
- Dimensions: 12ft 0in x 14ft 0in
Bedroom 4
- Level: Upper
- Dimensions: 9ft 0in x 15ft 0in
Other
- Level: Main
- Dimensions: 13ft 0in x 18ft 0in
Kitchen
- Level: Main
- Dimensions: 8ft 0in x 15ft 0in
Living room
- Level: Main
- Dimensions: 14ft 0in x 12ft 0in
Main level
- Area: 1358
Upper level
- Area: 1358
Heating
- Radiant
Appliances
- Included: Dishwasher, Disposal, Dryer, Range Hood, Range, Refrigerator, Washer, Water Purifier
Features
- Basement: Partially Finished
Interior area
- Total structure area: 2,716
- Total interior livable area: 2,716 sqft
Property
Parking
- Total spaces: 2
- Parking features: Detached, On Street
- Garage spaces: 2
- Has uncovered spaces: Yes
- Details: Number Of Garage Remotes: 1
Features
- Levels: Two
Lot
- Size: 9,583 sqft
- Dimensions: 63 x 150
- Features: Corner Lot, Sloped
Details
- Parcel number: F003802
Construction
Type & style
- Home type: SingleFamily
- Property subtype: Single Family Residence, Residential
Materials
- Frame, Vinyl Siding
- Foundation: Block, Brick/Mortar
- Roof: Shingle
Condition
- New construction: No
- Year built: 1900
Utilities & green energy
- Sewer: Public Sewer
- Water: Public
Community & neighborhood
Location
- Region: Davenport
- Subdivision: Churchill
Other
Other facts
- Road surface type: Paved
Price history
| Date | Event | Price |
|---|---|---|
| 6/16/2023 | Sold | $190,000-2.6%$70/sqft |
Source: | ||
| 5/5/2023 | Pending sale | $195,000$72/sqft |
Source: | ||
| 4/14/2023 | Listed for sale | $195,000+15.7%$72/sqft |
Source: | ||
| 11/24/2021 | Sold | $168,500$62/sqft |
Source: | ||
| 11/1/2021 | Pending sale | $168,500$62/sqft |
Source: | ||
Public tax history
| Year | Property taxes | Tax assessment |
|---|---|---|
| 2024 | $2,910 -3.6% | $191,050 +14.5% |
| 2023 | $3,018 +16.6% | $166,840 +18.1% |
| 2022 | $2,588 +13.5% | $141,320 +6.3% |
Find assessor info on the county website
Neighborhood: Bridge Avenue
Nearby schools
GreatSchools rating
- 3/10Madison Elementary SchoolGrades: K-6Distance: 0.9 mi
- 1/10Frank L Smart Intermediate SchoolGrades: 7-8Distance: 2.5 mi
- 2/10Central High SchoolGrades: 9-12Distance: 0.9 mi
Schools provided by the listing agent
- High: Davenport Central
Source: RMLS Alliance. This data may not be complete. We recommend contacting the local school district to confirm school assignments for this home.

Get pre-qualified for a loan
At Zillow Home Loans, we can pre-qualify you in as little as 5 minutes with no impact to your credit score.An equal housing lender. NMLS #10287.

