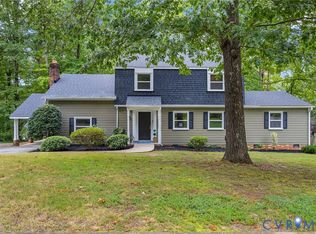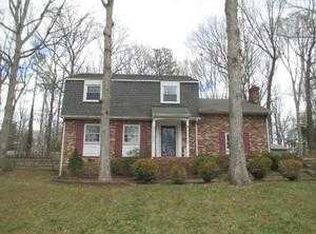Sold for $425,000 on 09/28/23
$425,000
1104 Duckbill Ct, Midlothian, VA 23113
4beds
2,372sqft
Single Family Residence
Built in 1974
0.37 Acres Lot
$461,000 Zestimate®
$179/sqft
$2,795 Estimated rent
Home value
$461,000
$438,000 - $484,000
$2,795/mo
Zestimate® history
Loading...
Owner options
Explore your selling options
What's special
Welcome home to this gem! Beautifully refinished hardwood flooring throughout, all new paint, light fixtures, quartz counters, new windows, new HVAC and so much more! As you enter the open living space, walk through the fully updated kitchen with new SS appliances and a lovely sunroom with all new doors. Cozy up in the family room with beamed ceiling including a beautiful fireplace set with a wood stove. The mudroom is complete with a great drop zone to keep you organized! Upstairs you will find a large primary bedroom with a gorgeous en suite bath along with 3 more well appointed bedrooms and full bath. Enjoy the quiet nights on the back patio with spacious back yard, great for entertaining your guests. Don't miss your chance to Say Yes to this Address!
Zillow last checked: 8 hours ago
Listing updated: March 13, 2025 at 12:44pm
Listed by:
Holly Phillips 804-621-2383,
The Kerzanet Group LLC
Bought with:
Evelyn Harper, 0225257949
Brush Realty LLC
Source: CVRMLS,MLS#: 2321108 Originating MLS: Central Virginia Regional MLS
Originating MLS: Central Virginia Regional MLS
Facts & features
Interior
Bedrooms & bathrooms
- Bedrooms: 4
- Bathrooms: 3
- Full bathrooms: 2
- 1/2 bathrooms: 1
Other
- Description: Tub & Shower
- Level: Second
Half bath
- Level: First
Heating
- Electric, Heat Pump, Wood Stove
Cooling
- Central Air
Appliances
- Included: Dishwasher, Electric Cooking, Electric Water Heater, Microwave, Oven, Refrigerator
- Laundry: Washer Hookup, Dryer Hookup
Features
- Double Vanity, Eat-in Kitchen, Granite Counters
- Flooring: Ceramic Tile, Partially Carpeted, Vinyl, Wood
- Doors: Sliding Doors
- Has basement: No
- Attic: Access Only
- Has fireplace: Yes
- Fireplace features: Masonry, Wood Burning
Interior area
- Total interior livable area: 2,372 sqft
- Finished area above ground: 2,372
Property
Parking
- Parking features: Driveway, Unpaved
- Has uncovered spaces: Yes
Features
- Levels: Two
- Stories: 2
- Patio & porch: Patio, Stoop
- Exterior features: Unpaved Driveway
- Pool features: None
Lot
- Size: 0.37 Acres
- Features: Cul-De-Sac
Details
- Parcel number: 736709969500000
- Zoning description: R15
- Special conditions: Corporate Listing
Construction
Type & style
- Home type: SingleFamily
- Architectural style: Two Story
- Property subtype: Single Family Residence
Materials
- Brick, Drywall, Frame, Vinyl Siding
- Roof: Shingle
Condition
- Resale
- New construction: No
- Year built: 1974
Utilities & green energy
- Sewer: Public Sewer
- Water: Public
Community & neighborhood
Location
- Region: Midlothian
- Subdivision: Olde Coach Village
Other
Other facts
- Ownership: Corporate
- Ownership type: Corporation
Price history
| Date | Event | Price |
|---|---|---|
| 9/28/2023 | Sold | $425,000$179/sqft |
Source: | ||
| 9/4/2023 | Pending sale | $425,000$179/sqft |
Source: | ||
| 8/31/2023 | Listed for sale | $425,000+71.7%$179/sqft |
Source: | ||
| 6/30/2023 | Sold | $247,500$104/sqft |
Source: Public Record | ||
Public tax history
| Year | Property taxes | Tax assessment |
|---|---|---|
| 2025 | $3,905 +4.7% | $438,800 +5.9% |
| 2024 | $3,731 +19.1% | $414,500 +20.4% |
| 2023 | $3,132 +8.5% | $344,200 +9.7% |
Find assessor info on the county website
Neighborhood: 23113
Nearby schools
GreatSchools rating
- 6/10Robious Elementary SchoolGrades: PK-5Distance: 1.7 mi
- 7/10Robious Middle SchoolGrades: 6-8Distance: 1.6 mi
- 6/10James River High SchoolGrades: 9-12Distance: 3.3 mi
Schools provided by the listing agent
- Elementary: Robious
- Middle: Robious
- High: James River
Source: CVRMLS. This data may not be complete. We recommend contacting the local school district to confirm school assignments for this home.
Get a cash offer in 3 minutes
Find out how much your home could sell for in as little as 3 minutes with a no-obligation cash offer.
Estimated market value
$461,000
Get a cash offer in 3 minutes
Find out how much your home could sell for in as little as 3 minutes with a no-obligation cash offer.
Estimated market value
$461,000

