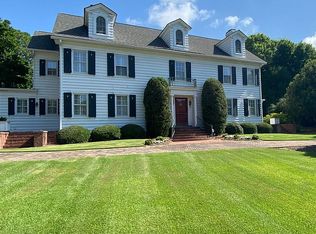Sold for $430,000 on 05/05/25
$430,000
1104 DIBBLE Road, Aiken, SC 29801
4beds
3,165sqft
Single Family Residence
Built in 1949
0.58 Acres Lot
$435,300 Zestimate®
$136/sqft
$3,618 Estimated rent
Home value
$435,300
$396,000 - $479,000
$3,618/mo
Zestimate® history
Loading...
Owner options
Explore your selling options
What's special
This absolutely charming property is located less than ¾ mile from historic downtown Aiken. The main property is 2385 square feet and features hardwood floors, tiled baths, granite countertops and cedar closets. A large stone, wood burning fireplace in the great room. The kitchen/breakfast nook opens to the dining room. The owner's suite is on the first floor and another 2 bedrooms upstairs with a full bath. It also has a nice sunroom loaded with windows. This property is on a large, wooded lot with a courtyard. Truly unique, with a separate entry apartment (780 square feet) & 1-car garage, perfect for visitors or perhaps to generate some extra income.
Zillow last checked: 8 hours ago
Listing updated: December 29, 2024 at 01:23am
Listed by:
Mark Douglass 706-589-7355,
Century 21 Magnolia
Bought with:
Non Member
Non Member Office
Source: Hive MLS,MLS#: 524083
Facts & features
Interior
Bedrooms & bathrooms
- Bedrooms: 4
- Bathrooms: 3
- Full bathrooms: 3
Primary bedroom
- Level: Main
- Dimensions: 14 x 14
Bedroom 2
- Level: Upper
- Dimensions: 14 x 13
Bedroom 3
- Level: Upper
- Dimensions: 15 x 11
Breakfast room
- Level: Main
- Dimensions: 13 x 8
Dining room
- Level: Main
- Dimensions: 14 x 11
Great room
- Level: Main
- Dimensions: 20 x 13
Kitchen
- Description: Grainte Countertops
- Level: Main
- Dimensions: 10 x 13
Other
- Description: Apartment - Bedroom
- Level: Upper
- Dimensions: 18 x 12
Other
- Description: Apartment - Living Room
- Level: Main
- Dimensions: 12 x 19
Other
- Description: Apartment - Kitchen/Dining
- Level: Main
- Dimensions: 18 x 9
Sunroom
- Level: Main
- Dimensions: 12 x 10
Heating
- Electric, Fireplace(s), Forced Air, Multiple Systems, Natural Gas
Cooling
- Ceiling Fan(s), Central Air
Appliances
- Included: Dishwasher, Dryer, Electric Water Heater, Gas Range, Gas Water Heater, Refrigerator, Washer
Features
- Blinds, Cable Available, Cedar Closet(s), Eat-in Kitchen, Entrance Foyer, In-Law Floorplan, Recently Painted, Security System Owned, Smoke Detector(s), Washer Hookup, Electric Dryer Hookup
- Flooring: Ceramic Tile, Hardwood, Vinyl
- Attic: Partially Floored,Walk-up
- Number of fireplaces: 1
- Fireplace features: Masonry, Great Room
Interior area
- Total structure area: 3,165
- Total interior livable area: 3,165 sqft
Property
Parking
- Total spaces: 1
- Parking features: Attached, Garage
- Garage spaces: 1
Features
- Levels: Two
- Patio & porch: Patio, Sun Room
Lot
- Size: 0.58 Acres
- Dimensions: 0.58 Acres
- Features: Sprinklers In Front, Sprinklers In Rear, Wooded
Details
- Parcel number: 104,19,25,001
Construction
Type & style
- Home type: SingleFamily
- Architectural style: Two Story
- Property subtype: Single Family Residence
- Attached to another structure: Yes
Materials
- Brick, Other
- Roof: Composition
Condition
- Updated/Remodeled
- New construction: No
- Year built: 1949
Utilities & green energy
- Sewer: Public Sewer
- Water: Public
Community & neighborhood
Location
- Region: Aiken
- Subdivision: Highland Park
Other
Other facts
- Listing agreement: Exclusive Right To Sell
- Listing terms: VA Loan,Cash,Conventional,FHA
Price history
| Date | Event | Price |
|---|---|---|
| 5/5/2025 | Sold | $430,000+3.6%$136/sqft |
Source: Public Record Report a problem | ||
| 7/24/2024 | Sold | $415,000-11.7%$131/sqft |
Source: | ||
| 7/3/2024 | Pending sale | $469,900$148/sqft |
Source: | ||
| 5/28/2024 | Price change | $469,900-4.1%$148/sqft |
Source: | ||
| 4/25/2024 | Price change | $489,900-2%$155/sqft |
Source: | ||
Public tax history
| Year | Property taxes | Tax assessment |
|---|---|---|
| 2025 | $1,959 +50% | $19,560 +50% |
| 2024 | $1,306 -0.2% | $13,040 |
| 2023 | $1,308 +2.8% | $13,040 |
Find assessor info on the county website
Neighborhood: 29801
Nearby schools
GreatSchools rating
- 7/10Aiken Elementary SchoolGrades: PK-5Distance: 3 mi
- 3/10Schofield Middle SchoolGrades: 7-8Distance: 1.5 mi
- 4/10Aiken High SchoolGrades: 9-12Distance: 1.7 mi
Schools provided by the listing agent
- Elementary: Aiken
- Middle: Schofield
- High: AIKEN HIGH SCHOOL
Source: Hive MLS. This data may not be complete. We recommend contacting the local school district to confirm school assignments for this home.

Get pre-qualified for a loan
At Zillow Home Loans, we can pre-qualify you in as little as 5 minutes with no impact to your credit score.An equal housing lender. NMLS #10287.
Sell for more on Zillow
Get a free Zillow Showcase℠ listing and you could sell for .
$435,300
2% more+ $8,706
With Zillow Showcase(estimated)
$444,006