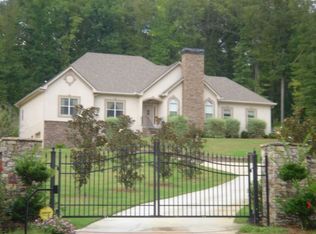(Lockbox located on side garage door. Please wear masks upon entering and use hand sanitizer.) Beautiful ranch situated on 4.98 acres with landscaping and southern charm! This one level home is located conveniently to Covington, Conyers, and Loganville. Brick front and vinyl siding on back and sides. It offers 3BR/2BA. Hardwood floors throughout in excellent condition, and like new carpet in bedrooms. Master bath is spacious with double vanity, whirlpool tub, walk-in shower, walk-in closet, and tile flooring. Trey ceilings in master bedroom, great room, and breakfast area. Crown moulding throughout. Cozy family room with gas log fireplace, wainscoting, and built-in book shelves. Country kitchen has solid surface countertops, tile backsplash, solid oak cabinets with turntables in corners, movable island, new hardware, and new appliances. Breakfast area has double glass doors leading onto screened porch. Screened porch has an amazing view of spacious back yard and private wooded area. Property is fenced on three sides, and open in front. Be ready for surprises in the spring when hidden treasures begin to bloom around the premises! Canopy is situated behind house. Can be used for boat, ATV, lawn mower, vehicle storage. Comes with power. Tool shed/playhouse to the right of canopy. Double car garage attached with pull down floored attic, and storage/workshop area. Walk-in crawl space with work area, concrete pad, sump pump, french drain, and storage area. This gem has so much to offer and won't last long! Schedule your viewing today!
This property is off market, which means it's not currently listed for sale or rent on Zillow. This may be different from what's available on other websites or public sources.

