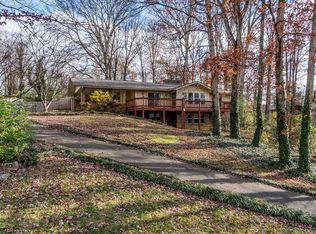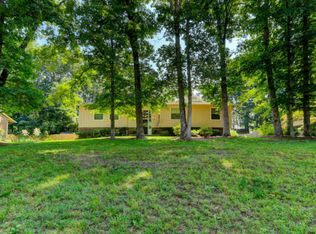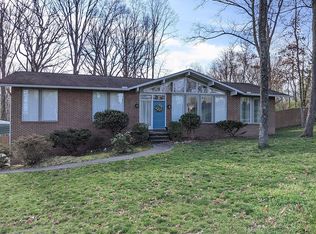*Showings to start Saturday 5/1*This beautiful brick basement ranch home is ready for new owners. Nestled on a wooded lot on a hill, you'll be surrounded by serenity all year round. Seller installed beautiful LVP upstairs that comes with a lifetime warranty, backyard is spacious, and has adequate room for all of your outdoor activities. The kitchen has gorgeous cabinets and stainless steel appliances. Tankless hot water heater in the basement as well as a a radon detector. Homes comes with a BDRY lifetime warranty. Zoned for Cedar Bluff Schools and Hardin Valley. Schedule your showing now.
This property is off market, which means it's not currently listed for sale or rent on Zillow. This may be different from what's available on other websites or public sources.


