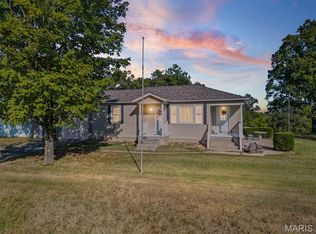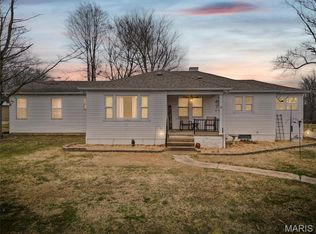Closed
Listing Provided by:
Lorene E Holst 314-681-4723,
Coldwell Banker Realty - Gundaker
Bought with: Alu Real Estate Partners
Price Unknown
1104 Danby Rd, Festus, MO 63028
3beds
1,071sqft
Single Family Residence
Built in 1941
0.87 Acres Lot
$172,900 Zestimate®
$--/sqft
$1,347 Estimated rent
Home value
$172,900
$159,000 - $185,000
$1,347/mo
Zestimate® history
Loading...
Owner options
Explore your selling options
What's special
Spacious ranch home located in the well sought after R-7 school district. This 3 bedroom 1 bathroom home is situated on 0.870+/- acres and offers a large living/family room, and a separate dining room large enough for gatherings! The 26x30 shop offers 220 volts and a wood burning stove. The fenced in side yard is large enough for entertainment or for a family! This is not a drive by home, you must see the space this home has to offer! Minutes from highway access yet peaceful and secluded. Seller is offering a one year home warranty!
Zillow last checked: 8 hours ago
Listing updated: April 28, 2025 at 04:35pm
Listing Provided by:
Lorene E Holst 314-681-4723,
Coldwell Banker Realty - Gundaker
Bought with:
Sal Alu, 2012010786
Alu Real Estate Partners
Source: MARIS,MLS#: 22069031 Originating MLS: Southern Gateway Association of REALTORS
Originating MLS: Southern Gateway Association of REALTORS
Facts & features
Interior
Bedrooms & bathrooms
- Bedrooms: 3
- Bathrooms: 1
- Full bathrooms: 1
- Main level bathrooms: 1
- Main level bedrooms: 3
Primary bedroom
- Features: Floor Covering: Luxury Vinyl Plank, Wall Covering: Some
- Level: Main
- Area: 143
- Dimensions: 13x11
Bedroom
- Features: Floor Covering: Luxury Vinyl Plank, Wall Covering: Some
- Level: Main
- Area: 99
- Dimensions: 11x9
Bedroom
- Features: Floor Covering: Luxury Vinyl Plank, Wall Covering: Some
- Level: Main
- Area: 140
- Dimensions: 14x10
Great room
- Features: Floor Covering: Luxury Vinyl Plank, Wall Covering: Some
- Level: Main
- Area: 286
- Dimensions: 22x13
Kitchen
- Features: Floor Covering: Laminate, Wall Covering: Some
- Level: Main
- Area: 110
- Dimensions: 11x10
Heating
- Propane, Forced Air
Cooling
- Wall/Window Unit(s), Central Air, Electric
Appliances
- Included: Dishwasher, Gas Cooktop, Microwave, Gas Range, Gas Oven, Propane Water Heater
Features
- Separate Dining
- Windows: Insulated Windows
- Basement: Partial,Unfinished,Walk-Out Access
- Has fireplace: No
Interior area
- Total structure area: 1,071
- Total interior livable area: 1,071 sqft
- Finished area above ground: 1,071
Property
Parking
- Total spaces: 2
- Parking features: Detached, Storage, Workshop in Garage
- Garage spaces: 2
Features
- Levels: One
- Patio & porch: Deck, Patio
Lot
- Size: 0.87 Acres
- Dimensions: 37897
- Features: Adjoins Wooded Area
Details
- Additional structures: Utility Building
- Parcel number: 221.212.00000050
- Special conditions: Standard
Construction
Type & style
- Home type: SingleFamily
- Architectural style: Ranch,Traditional
- Property subtype: Single Family Residence
Materials
- Vinyl Siding
Condition
- Year built: 1941
Utilities & green energy
- Sewer: Septic Tank
- Water: Public
Community & neighborhood
Location
- Region: Festus
- Subdivision: None
Other
Other facts
- Listing terms: Cash,Conventional
- Ownership: Private
- Road surface type: Asphalt
Price history
| Date | Event | Price |
|---|---|---|
| 4/26/2023 | Pending sale | $149,999$140/sqft |
Source: | ||
| 4/25/2023 | Sold | -- |
Source: | ||
| 3/12/2023 | Contingent | $149,999$140/sqft |
Source: | ||
| 1/30/2023 | Price change | $149,999-6.2%$140/sqft |
Source: | ||
| 11/19/2022 | Listed for sale | $159,900$149/sqft |
Source: | ||
Public tax history
| Year | Property taxes | Tax assessment |
|---|---|---|
| 2025 | $902 +6.1% | $14,200 +6.8% |
| 2024 | $850 +0.1% | $13,300 |
| 2023 | $850 -0.1% | $13,300 |
Find assessor info on the county website
Neighborhood: 63028
Nearby schools
GreatSchools rating
- 8/10Telegraph Intermediate SchoolGrades: 3-5Distance: 3.8 mi
- 8/10Danby-Rush Tower Middle SchoolGrades: 6-8Distance: 3.7 mi
- 9/10Jefferson High SchoolGrades: 9-12Distance: 4.1 mi
Schools provided by the listing agent
- Elementary: Plattin/Telegraph
- Middle: Danby-Rush Tower Middle
- High: Jefferson High School
Source: MARIS. This data may not be complete. We recommend contacting the local school district to confirm school assignments for this home.
Get a cash offer in 3 minutes
Find out how much your home could sell for in as little as 3 minutes with a no-obligation cash offer.
Estimated market value$172,900
Get a cash offer in 3 minutes
Find out how much your home could sell for in as little as 3 minutes with a no-obligation cash offer.
Estimated market value
$172,900

