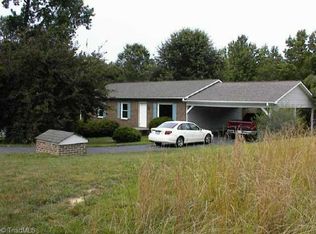Sold for $290,000
$290,000
1104 Cresthaven Rd, Lewisville, NC 27023
3beds
1,964sqft
Single Family Residence, Residential
Built in 1991
0.48 Acres Lot
$294,800 Zestimate®
$--/sqft
$1,907 Estimated rent
Home value
$294,800
$268,000 - $324,000
$1,907/mo
Zestimate® history
Loading...
Owner options
Explore your selling options
What's special
Open house canceled! This delightful residence offers a perfect blend of comfort, style, and convenience. The living room features a gas fireplace and provides a warm and welcoming space for gatherings and entertaining. The kitchen boasts granite countertops, stainless steel appliances and ample cabinetry. Whether you're preparing everyday meals or hosting special dinners, this kitchen and dining area is equipped to handle it all. The master suite is a private retreat, featuring a walk-in closet and an en-suite bathroom. The sunroom bathed in natural light is a perfect spot for your morning coffee. The basement includes a spacious bonus room, complete with a half bath, kitchenette, and living area. There is also a cozy den, ideal for an office, media room or playroom. The backyard is a private oasis. Enjoy barbecues on the deck, or unwind in the serene surroundings. The property has two driveways, providing plenty of parking space.
Zillow last checked: 8 hours ago
Listing updated: September 12, 2024 at 10:52am
Listed by:
Judit Lewis 336-257-9409,
Lewis Realty Group, LLC
Bought with:
Allen Smith, 282016
LEGACY Realty NC
Source: Triad MLS,MLS#: 1151838 Originating MLS: Winston-Salem
Originating MLS: Winston-Salem
Facts & features
Interior
Bedrooms & bathrooms
- Bedrooms: 3
- Bathrooms: 3
- Full bathrooms: 2
- 1/2 bathrooms: 1
- Main level bathrooms: 2
Primary bedroom
- Level: Main
- Dimensions: 12.83 x 11.08
Bedroom 2
- Level: Main
- Dimensions: 11.25 x 11.08
Bedroom 3
- Level: Main
- Dimensions: 11.08 x 11.08
Bonus room
- Level: Basement
- Dimensions: 33.67 x 10.33
Den
- Level: Basement
- Dimensions: 15.92 x 14.33
Dining room
- Level: Main
- Dimensions: 11.08 x 8.83
Kitchen
- Level: Main
- Dimensions: 15 x 10.17
Living room
- Level: Main
- Dimensions: 16.67 x 11.17
Sunroom
- Level: Main
- Dimensions: 13.17 x 10
Heating
- Heat Pump, Electric
Cooling
- Central Air
Appliances
- Included: Microwave, Dishwasher, Free-Standing Range, Electric Water Heater
- Laundry: Dryer Connection, Washer Hookup
Features
- Ceiling Fan(s), Dead Bolt(s), Solid Surface Counter
- Flooring: Laminate
- Basement: Partially Finished, Basement
- Number of fireplaces: 1
- Fireplace features: Gas Log, Living Room
Interior area
- Total structure area: 1,964
- Total interior livable area: 1,964 sqft
- Finished area above ground: 1,390
- Finished area below ground: 574
Property
Parking
- Parking features: Driveway
- Has uncovered spaces: Yes
Features
- Levels: One
- Stories: 1
- Exterior features: Garden
- Pool features: None
- Fencing: Fenced
Lot
- Size: 0.48 Acres
Details
- Additional structures: Storage
- Parcel number: 5865711399
- Zoning: RS30
- Special conditions: Owner Sale
Construction
Type & style
- Home type: SingleFamily
- Property subtype: Single Family Residence, Residential
Materials
- Vinyl Siding
Condition
- Year built: 1991
Utilities & green energy
- Sewer: Septic Tank
- Water: Well
Community & neighborhood
Security
- Security features: Security System, Smoke Detector(s)
Location
- Region: Lewisville
- Subdivision: Heatherwood
Other
Other facts
- Listing agreement: Exclusive Right To Sell
- Listing terms: Cash,Conventional
Price history
| Date | Event | Price |
|---|---|---|
| 9/12/2024 | Sold | $290,000+1.8% |
Source: | ||
| 8/11/2024 | Pending sale | $285,000 |
Source: | ||
| 8/8/2024 | Listed for sale | $285,000+128% |
Source: | ||
| 6/1/2018 | Sold | $125,000+0.1%$64/sqft |
Source: Public Record Report a problem | ||
| 12/1/2015 | Listing removed | $124,900$64/sqft |
Source: RE/MAX Preferred Properties Report a problem | ||
Public tax history
| Year | Property taxes | Tax assessment |
|---|---|---|
| 2025 | -- | $336,700 +114% |
| 2024 | $1,214 +5.1% | $157,300 +4.4% |
| 2023 | $1,155 | $150,600 |
Find assessor info on the county website
Neighborhood: 27023
Nearby schools
GreatSchools rating
- 8/10Lewisville ElementaryGrades: PK-5Distance: 2.7 mi
- 4/10Meadowlark MiddleGrades: 6-8Distance: 5.9 mi
- 8/10West Forsyth HighGrades: 9-12Distance: 4.5 mi
Get a cash offer in 3 minutes
Find out how much your home could sell for in as little as 3 minutes with a no-obligation cash offer.
Estimated market value$294,800
Get a cash offer in 3 minutes
Find out how much your home could sell for in as little as 3 minutes with a no-obligation cash offer.
Estimated market value
$294,800
