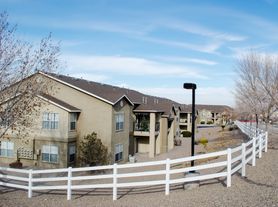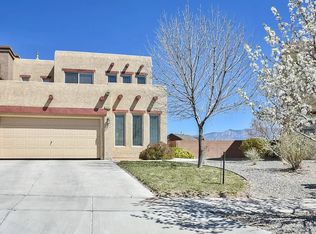This beautiful house with great view to the Sandia Mountains and a fairly large backyard will be available in 1-2 months.
It is in a quiet Diamond Ridge neighborhood which allows for quiet walks in the neighborhood without traffic
The backyard was remodeled to avoid water usage which can become expensive.
(Pictures of the backyard with lawn are from the prior owner).
The house has 3 car garage and a large parking area good for another 4-5 cars if needed.
The house has two floors. First Floor is Kitchen, Livingroom, Dining Room and a living quarter with a full private bath.
The second floor has the Masterbedroom with a full bath, access to the balcony with a great view of the Sandia mountains and 4 other bathrooms with another full bath room and the laundry room.
This property raised two boys - the house has some scratches in the walls.
If you have kids and or animals or both this is a great property to move in without having to worry about minor damage added to walls.
Renters pay:
water, electricity, gas, cable, internet, HOA (Fines)
Landlord pays HOA (basefee)
Length 24 month, extension by 12 month.
After 36 month 90 day notice for termination for both sides.
(Terms can be fine-tuned if needed)
House for rent
Accepts Zillow applications
$4,500/mo
Fees may apply
1104 Coyote Bush Rd NE, Rio Rancho, NM 87144
6beds
3,648sqft
Price may not include required fees and charges. Price shown reflects the lease term provided. Learn more|
Single family residence
Available Sun Mar 15 2026
Cats, dogs OK
Central air
Hookups laundry
Attached garage parking
Forced air
What's special
Fairly large backyardLaundry roomDining room
- 1 day |
- -- |
- -- |
Zillow last checked: 8 hours ago
Listing updated: February 08, 2026 at 07:20am
Travel times
Facts & features
Interior
Bedrooms & bathrooms
- Bedrooms: 6
- Bathrooms: 4
- Full bathrooms: 4
Heating
- Forced Air
Cooling
- Central Air
Appliances
- Included: Dishwasher, Microwave, Oven, WD Hookup
- Laundry: Hookups
Features
- WD Hookup
- Flooring: Carpet, Tile
Interior area
- Total interior livable area: 3,648 sqft
Property
Parking
- Parking features: Attached
- Has attached garage: Yes
- Details: Contact manager
Features
- Exterior features: Heating system: Forced Air
Details
- Parcel number: R149548
Construction
Type & style
- Home type: SingleFamily
- Property subtype: Single Family Residence
Community & HOA
Location
- Region: Rio Rancho
Financial & listing details
- Lease term: 1 Year
Price history
| Date | Event | Price |
|---|---|---|
| 2/8/2026 | Listed for rent | $4,500$1/sqft |
Source: Zillow Rentals Report a problem | ||
| 2/20/2019 | Sold | -- |
Source: | ||
| 1/18/2019 | Pending sale | $399,900$110/sqft |
Source: Keller Williams Realty Albuquerque Westside #934113 Report a problem | ||
| 10/2/2018 | Listed for sale | $399,900-5.9%$110/sqft |
Source: Keller Williams Realty #929769 Report a problem | ||
| 8/25/2018 | Listing removed | $424,900$116/sqft |
Source: The Ingles/Company Realtors #921722 Report a problem | ||
Neighborhood: 87144
Nearby schools
GreatSchools rating
- 7/10Enchanted Hills Elementary SchoolGrades: K-5Distance: 1.6 mi
- 7/10Rio Rancho Middle SchoolGrades: 6-8Distance: 0.5 mi
- 7/10V Sue Cleveland High SchoolGrades: 9-12Distance: 2.5 mi

