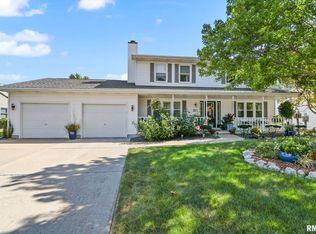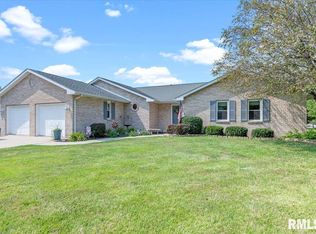Sold for $336,000
$336,000
1104 Community Dr, Springfield, IL 62703
4beds
2,460sqft
Single Family Residence, Residential
Built in 1990
0.28 Acres Lot
$343,800 Zestimate®
$137/sqft
$2,242 Estimated rent
Home value
$343,800
$313,000 - $378,000
$2,242/mo
Zestimate® history
Loading...
Owner options
Explore your selling options
What's special
Chatham Schools. This home has been meticulously taken care of & updated w/quality. Updated eat-in kitch w/quartz counters, breakfast bar, SS appliances, under cabinet lighting, pantry. All appliances stay including W&D. Relax on your covered front porch or maintenance free deck or separate patio in lrg fenced in back yard. Primary suite has lrg makeup counter, walk-in shower & walk-in closet. Enjoy the lake rights of the neighborhood to fish or maybe kayak! Pull down attic & extra deep garage for extra storage. All mechanicals are newer including windows. See all updates… 2011: new Goodman fence (wood & steel fencing), 2012: new Azek composite deck; 2013: new Andersen 400 Series French doors, new tiled kitch floor, new (upstairs) primary shower, vanity, tile floor, new hall bathtub, vanity & tiled shower wall & floor; 2015: Kitch remodel (new cabinets, quartz counter, stove, microwave, dishwasher & lighting), downstairs bath remodel; 2016: Leaf Filter gutter protection; 2017: New Armstrong furnace, air conditioner, humidifier; 2021: New Pella Lifestyle wood windows; 2022: New Bradford gas water heater, Luxury vinyl installed in living room, family room, stairs, hall, bedroom, laundry room & ½ bath, New GE Profile refrigerator; 2023: New roof (tear off), New ceiling fans; 2024: New garage door, New Bali roller blinds (3 motorized), & sliding panels; 2025: Updated painting. Pre-inspected. Nothing to do but move in! Seller prefers to close 6/27
Zillow last checked: 8 hours ago
Listing updated: June 27, 2025 at 01:19pm
Listed by:
Jane Hay Mobl:217-414-1203,
The Real Estate Group, Inc.
Bought with:
Jane Hay, 475117683
The Real Estate Group, Inc.
Source: RMLS Alliance,MLS#: CA1035585 Originating MLS: Capital Area Association of Realtors
Originating MLS: Capital Area Association of Realtors

Facts & features
Interior
Bedrooms & bathrooms
- Bedrooms: 4
- Bathrooms: 3
- Full bathrooms: 2
- 1/2 bathrooms: 1
Bedroom 1
- Level: Upper
- Dimensions: 19ft 0in x 13ft 2in
Bedroom 2
- Level: Upper
- Dimensions: 13ft 0in x 10ft 7in
Bedroom 3
- Level: Upper
- Dimensions: 13ft 0in x 11ft 0in
Bedroom 4
- Level: Upper
- Dimensions: 13ft 1in x 10ft 3in
Other
- Level: Main
- Dimensions: 12ft 7in x 12ft 11in
Family room
- Level: Main
- Dimensions: 13ft 3in x 25ft 7in
Kitchen
- Level: Main
- Dimensions: 13ft 4in x 12ft 11in
Laundry
- Level: Main
- Dimensions: 8ft 2in x 6ft 1in
Living room
- Level: Main
- Dimensions: 22ft 1in x 13ft 11in
Main level
- Area: 1320
Upper level
- Area: 1140
Heating
- Forced Air
Cooling
- Central Air
Appliances
- Included: Dishwasher, Disposal, Dryer, Microwave, Range, Refrigerator, Washer, Gas Water Heater
Features
- Ceiling Fan(s), Solid Surface Counter
- Windows: Replacement Windows, Blinds
- Basement: Crawl Space
- Attic: Storage
- Number of fireplaces: 1
- Fireplace features: Family Room, Wood Burning
Interior area
- Total structure area: 2,460
- Total interior livable area: 2,460 sqft
Property
Parking
- Total spaces: 2.5
- Parking features: Attached
- Attached garage spaces: 2.5
- Details: Number Of Garage Remotes: 2
Features
- Levels: Two
- Patio & porch: Deck, Patio, Porch
Lot
- Size: 0.28 Acres
- Dimensions: 12623.09 square feet
- Features: Level
Details
- Parcel number: 22270253011
Construction
Type & style
- Home type: SingleFamily
- Property subtype: Single Family Residence, Residential
Materials
- Frame, Brick, Vinyl Siding
- Roof: Shingle
Condition
- New construction: No
- Year built: 1990
Utilities & green energy
- Sewer: Public Sewer
- Water: Public
- Utilities for property: Cable Available
Green energy
- Energy efficient items: High Efficiency Air Cond, High Efficiency Heating, Water Heater
Community & neighborhood
Location
- Region: Springfield
- Subdivision: Deerwood Lake
HOA & financial
HOA
- Has HOA: Yes
- HOA fee: $120 annually
- Services included: Lake Rights
Other
Other facts
- Road surface type: Paved
Price history
| Date | Event | Price |
|---|---|---|
| 6/27/2025 | Sold | $336,000+13.9%$137/sqft |
Source: | ||
| 4/15/2025 | Pending sale | $295,000$120/sqft |
Source: | ||
| 4/13/2025 | Listed for sale | $295,000$120/sqft |
Source: | ||
Public tax history
| Year | Property taxes | Tax assessment |
|---|---|---|
| 2024 | $5,527 +5.9% | $80,967 +9.5% |
| 2023 | $5,218 +4.9% | $73,956 +6.2% |
| 2022 | $4,974 +3.3% | $69,631 +3.9% |
Find assessor info on the county website
Neighborhood: 62703
Nearby schools
GreatSchools rating
- 6/10Glenwood Intermediate SchoolGrades: 5-6Distance: 3.5 mi
- 7/10Glenwood Middle SchoolGrades: 7-8Distance: 3.6 mi
- 7/10Glenwood High SchoolGrades: 9-12Distance: 3.5 mi
Get pre-qualified for a loan
At Zillow Home Loans, we can pre-qualify you in as little as 5 minutes with no impact to your credit score.An equal housing lender. NMLS #10287.

