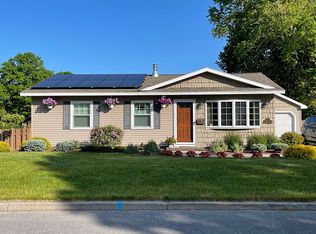Closed
$133,900
1104 Clinton St, Rome, NY 13440
3beds
1,180sqft
Single Family Residence
Built in 1959
7,840.8 Square Feet Lot
$165,500 Zestimate®
$113/sqft
$1,877 Estimated rent
Home value
$165,500
$156,000 - $177,000
$1,877/mo
Zestimate® history
Loading...
Owner options
Explore your selling options
What's special
Just when you thought it wasn't out there... look again this 3 bedroom ranch home, freshly painted interior with current colors are sure to please in this move in condition, clean atmosphere. Offers a spacious living room, eat-in kitchen leading to a large enclosed sun porch, accessible to the deceivingly large piggy-back 2 car garage with a separate workshop. Updates include new flooring throughout, LG front load washer & back kitchen door all in 2021. New LG stainless steel ref, Whirlpool dryer, front exterior door & riverrock landscaping all in 2023. New fully enclosed privacy fence in 2020. See pics & additional description for all the great features & benefits this home, has to offer.
Zillow last checked: 8 hours ago
Listing updated: February 14, 2024 at 08:30am
Listed by:
Martin C. Bell 315-794-6090,
Assist2Sell Buyers & Sellers 1st Choice
Bought with:
Michelle L Colosimo, 10491212379
Haven Point Realty, LLC
Source: NYSAMLSs,MLS#: S1513452 Originating MLS: Mohawk Valley
Originating MLS: Mohawk Valley
Facts & features
Interior
Bedrooms & bathrooms
- Bedrooms: 3
- Bathrooms: 1
- Full bathrooms: 1
- Main level bathrooms: 1
- Main level bedrooms: 3
Heating
- Gas, Forced Air
Cooling
- Central Air
Appliances
- Included: Dryer, Exhaust Fan, Electric Oven, Electric Range, Gas Water Heater, Refrigerator, Range Hood, Washer
- Laundry: Main Level
Features
- Ceiling Fan(s), Eat-in Kitchen, Separate/Formal Living Room, Main Level Primary, Workshop
- Flooring: Laminate, Varies, Vinyl
- Windows: Thermal Windows
- Basement: None
- Has fireplace: No
Interior area
- Total structure area: 1,180
- Total interior livable area: 1,180 sqft
Property
Parking
- Total spaces: 2
- Parking features: Attached, Electricity, Garage, Storage, Workshop in Garage, Driveway, Garage Door Opener
- Attached garage spaces: 2
Features
- Levels: One
- Stories: 1
- Patio & porch: Enclosed, Porch
- Exterior features: Blacktop Driveway, Fully Fenced, Private Yard, See Remarks
- Fencing: Full
Lot
- Size: 7,840 sqft
- Dimensions: 65 x 120
- Features: Residential Lot
Details
- Additional structures: Shed(s), Storage
- Parcel number: 30130122301400030360000000
- Special conditions: Standard
Construction
Type & style
- Home type: SingleFamily
- Architectural style: Ranch
- Property subtype: Single Family Residence
Materials
- Vinyl Siding
- Foundation: Other, See Remarks
- Roof: Asphalt,Shingle
Condition
- Resale
- Year built: 1959
Utilities & green energy
- Electric: Circuit Breakers
- Sewer: Connected
- Water: Connected, Public
- Utilities for property: Cable Available, Sewer Connected, Water Connected
Community & neighborhood
Security
- Security features: Security System Owned
Location
- Region: Rome
- Subdivision: Cedarbrook Terrace
Other
Other facts
- Listing terms: Cash,Conventional,FHA
Price history
| Date | Event | Price |
|---|---|---|
| 2/9/2024 | Sold | $133,900-0.7%$113/sqft |
Source: | ||
| 12/30/2023 | Pending sale | $134,900$114/sqft |
Source: | ||
| 12/28/2023 | Listed for sale | $134,900$114/sqft |
Source: | ||
| 12/20/2023 | Pending sale | $134,900$114/sqft |
Source: | ||
| 12/12/2023 | Listed for sale | $134,900+49.9%$114/sqft |
Source: | ||
Public tax history
| Year | Property taxes | Tax assessment |
|---|---|---|
| 2024 | -- | $45,000 |
| 2023 | -- | $45,000 |
| 2022 | -- | $45,000 |
Find assessor info on the county website
Neighborhood: 13440
Nearby schools
GreatSchools rating
- 3/10Louis V Denti Elementary SchoolGrades: K-6Distance: 0.3 mi
- 5/10Lyndon H Strough Middle SchoolGrades: 7-8Distance: 0.3 mi
- 4/10Rome Free AcademyGrades: 9-12Distance: 3 mi
Schools provided by the listing agent
- District: Rome
Source: NYSAMLSs. This data may not be complete. We recommend contacting the local school district to confirm school assignments for this home.
