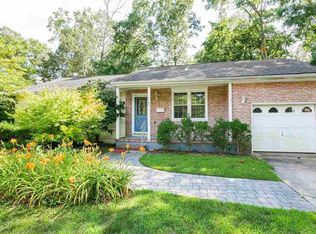Completely remodeled kitchen, bathrooms, master ensuite! Open concept, original hardwood floors restored, new heating and plumbing, two central air units, ceiling fans, fenced in yard with a firepit and small garden. So much more to see!! More pictures to come!
This property is off market, which means it's not currently listed for sale or rent on Zillow. This may be different from what's available on other websites or public sources.

