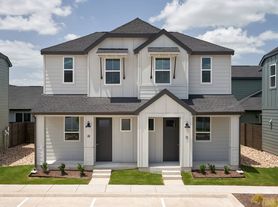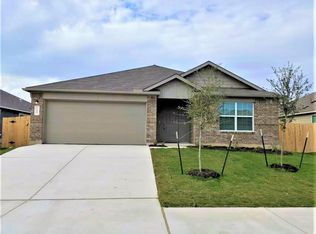Time to make this your Home! * Spacious 2 story open-concept home! * Nestled in Creek Bend subdivision of Hutto! *Updated fixtures with a cozy living room fireplace and a formal dining / formal living room down! * Spacious kitchen boasts a massive walk-in pantry, breakfast nook, and ample natural light! * Upstairs features an oversized game room great for an office, home schooling, playroom, movie room area, whatever you want it to be! * A magnificently large Primary Bedroom with 2 walk-in closets, must see! * Cul-de-sac lot w/ a covered back patio with a large backyard backs to Hutto's Creekside Park! * Neighborhood amenities include a large swimming pool, full basketball court, picnic pavilion, and much more! Appliances already included: * Fridge * Washer / Dryer * Range/oven * Dishwasher * Microwave Tremendous value at this price - won't last long! Reach out today to setup a visit! Minimum requirements for rental eligibility for this house: * Absolutely no smoking allowed inside the house (including e-cigs). * Medium pets permitted. * Monthly household income must be at least 3x the monthly rent. * No history of violent crimes. * No history of evictions. * Credit score of at least 650 and above. * Renter is responsible for keeping up with grass, water, and utilities.
House for rent
$2,150/mo
1104 Canoe Cv, Hutto, TX 78634
3beds
2,780sqft
Price may not include required fees and charges.
Singlefamily
Available now
Cats, dogs OK
Central air, ceiling fan
Electric dryer hookup laundry
4 Attached garage spaces parking
Central, fireplace
What's special
Large backyardAmple natural lightFormal diningCovered back patioCul-de-sac lotOversized game roomSpacious kitchen
- 55 days |
- -- |
- -- |
Travel times
Looking to buy when your lease ends?
Consider a first-time homebuyer savings account designed to grow your down payment with up to a 6% match & a competitive APY.
Facts & features
Interior
Bedrooms & bathrooms
- Bedrooms: 3
- Bathrooms: 3
- Full bathrooms: 2
- 1/2 bathrooms: 1
Heating
- Central, Fireplace
Cooling
- Central Air, Ceiling Fan
Appliances
- Included: Dishwasher, Disposal, Microwave, Range, Refrigerator, WD Hookup
- Laundry: Electric Dryer Hookup, Hookups, Laundry Room, Main Level, Washer Hookup
Features
- Ceiling Fan(s), Eat-in Kitchen, Electric Dryer Hookup, Entrance Foyer, Granite Counters, High Ceilings, Interior Steps, Multiple Dining Areas, Multiple Living Areas, No Interior Steps, Open Floorplan, Pantry, Recessed Lighting, Stone Counters, WD Hookup, Walk-In Closet(s), Washer Hookup
- Flooring: Carpet, Laminate
- Has fireplace: Yes
Interior area
- Total interior livable area: 2,780 sqft
Property
Parking
- Total spaces: 4
- Parking features: Attached, Driveway, Garage, Covered
- Has attached garage: Yes
- Details: Contact manager
Features
- Stories: 2
- Exterior features: Contact manager
Details
- Parcel number: R141102040B0008
Construction
Type & style
- Home type: SingleFamily
- Property subtype: SingleFamily
Materials
- Roof: Composition,Shake Shingle
Condition
- Year built: 2007
Community & HOA
Community
- Features: Playground
Location
- Region: Hutto
Financial & listing details
- Lease term: 12 Months
Price history
| Date | Event | Price |
|---|---|---|
| 10/14/2025 | Price change | $2,150-4.4%$1/sqft |
Source: Unlock MLS #1710456 | ||
| 9/17/2025 | Price change | $2,250-2.2%$1/sqft |
Source: Unlock MLS #1710456 | ||
| 9/8/2025 | Listed for rent | $2,300+0.9%$1/sqft |
Source: Unlock MLS #1710456 | ||
| 9/5/2025 | Listing removed | $2,280$1/sqft |
Source: Zillow Rentals | ||
| 9/4/2025 | Price change | $2,280-0.9%$1/sqft |
Source: Zillow Rentals | ||

