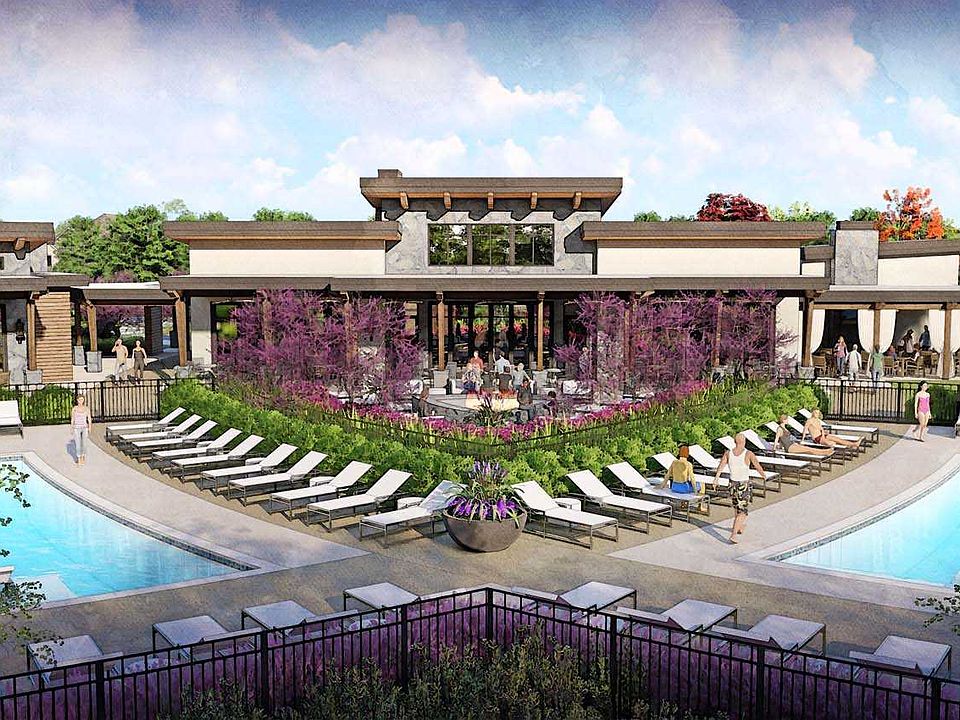Model home floorplan across the street from Karis Montessori Academy. This professionally decorated home features a white and gray interior with numerous upgrades throughout, including hard-surface flooring, quartz countertops, built-in appliances with a 5-burner gas cooktop, 8 foot doors, 2-story entry foyer and family room, etc.
New construction
Special offer
$415,000
1104 Bolden Ave, Crowley, TX 76036
3beds
2,273sqft
Single Family Residence
Built in 2025
4,922.28 Square Feet Lot
$-- Zestimate®
$183/sqft
$95/mo HOA
What's special
Hard-surface flooringQuartz countertopsWhite and gray interior
- 188 days |
- 39 |
- 4 |
Zillow last checked: 8 hours ago
Listing updated: November 03, 2025 at 02:04pm
Listed by:
Dina Verteramo 0523468 888-524-3182,
Dina Verteramo
Source: NTREIS,MLS#: 20931599
Travel times
Schedule tour
Select your preferred tour type — either in-person or real-time video tour — then discuss available options with the builder representative you're connected with.
Facts & features
Interior
Bedrooms & bathrooms
- Bedrooms: 3
- Bathrooms: 3
- Full bathrooms: 2
- 1/2 bathrooms: 1
Primary bedroom
- Level: First
- Dimensions: 15 x 11
Bedroom
- Level: Second
- Dimensions: 10 x 12
Bedroom
- Level: Second
- Dimensions: 10 x 12
Dining room
- Level: First
- Dimensions: 15 x 10
Kitchen
- Level: First
- Dimensions: 15 x 15
Living room
- Level: First
- Dimensions: 15 x 15
Office
- Level: First
- Dimensions: 15 x 11
Heating
- ENERGY STAR Qualified Equipment, Natural Gas
Cooling
- Central Air, Ceiling Fan(s)
Appliances
- Included: Built-In Gas Range, Dishwasher, Gas Water Heater, Tankless Water Heater
Features
- High Speed Internet, Loft, Pantry
- Flooring: Carpet, Ceramic Tile, Luxury Vinyl Plank
- Has basement: No
- Has fireplace: No
Interior area
- Total interior livable area: 2,273 sqft
Video & virtual tour
Property
Parking
- Total spaces: 2
- Parking features: Door-Single
- Attached garage spaces: 2
Features
- Levels: Two
- Stories: 2
- Patio & porch: Covered
- Exterior features: Private Yard
- Pool features: None
- Fencing: Back Yard,Wood
- Has view: Yes
- View description: Park/Greenbelt
Lot
- Size: 4,922.28 Square Feet
- Features: Interior Lot, Subdivision, Sprinkler System
Details
- Parcel number: 42964464
Construction
Type & style
- Home type: SingleFamily
- Architectural style: Traditional,Detached
- Property subtype: Single Family Residence
Materials
- Brick, Fiber Cement
- Foundation: Slab
- Roof: Composition
Condition
- New construction: Yes
- Year built: 2025
Details
- Builder name: Highland Homes
Community & HOA
Community
- Features: Fitness Center, Playground, Park, Sidewalks
- Security: Carbon Monoxide Detector(s)
- Subdivision: Karis
HOA
- Has HOA: Yes
- Services included: All Facilities, Association Management
- HOA fee: $285 quarterly
- HOA name: CCMC
- HOA phone: 469-246-3518
Location
- Region: Crowley
Financial & listing details
- Price per square foot: $183/sqft
- Tax assessed value: $56,000
- Annual tax amount: $1,314
- Date on market: 5/9/2025
- Cumulative days on market: 189 days
About the community
Park
Focus on a healthy lifestyle in Crowley's new master-planned community, Karis. This 565-acre community has plans for green spaces, parks, a nature-rich trail system, lifestyle center equipped with a pool, gathering spaces and fitness center, plus an on-site elementary school. Twenty minutes south of Downtown Fort Worth, between I-35W and Chisholm Trail Parkway, Karis provides easy access to retail, dining, and entertainment. Jump into an adventure, minutes from your new home in Crowley, where small-town Texas charm meets big city conveniences.

1013 Karis Blvd, Crowley, TX 76036
4.99% Fixed Rate Mortgage Limited Time Savings!
Save with Highland HomeLoans! 4.99% fixed rate rate promo. 5.034% APR. See Sales Counselor for complete details.Source: Highland Homes
