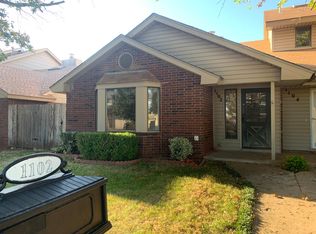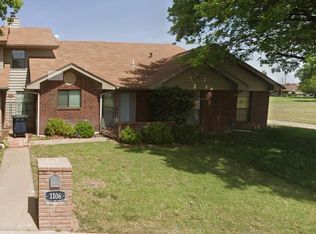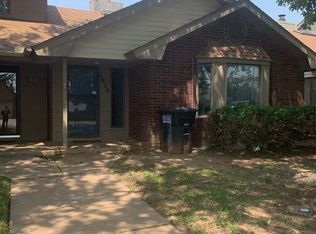Sold for $165,000
$165,000
1104 Bluestem Rd, Enid, OK 73703
2beds
1,368sqft
Condo/Townhouse
Built in 1983
2,880 Square Feet Lot
$169,400 Zestimate®
$121/sqft
$1,304 Estimated rent
Home value
$169,400
$137,000 - $210,000
$1,304/mo
Zestimate® history
Loading...
Owner options
Explore your selling options
What's special
Walk right in and be welcomed by this Gorgeous, well-maintained Townhome/Condo located near the Pheasant Run Golf course. Light, Bright, and Spacious is what this one offers with plenty of windows filtering natural light throughout. Updates and Improvements Galore! From the favorable color pallet to the stunning luxury laminate floors this one has it all! Relax and enjoy a cozy living area with gas fireplace. Spacious kitchen provides an abundance of storage and counter space with updated White Cabinetry, Quartzsite countertops and Stainless appliances. Amazing floor plan presents 2 large bedrooms, 2 full and a quarter baths with the Main bedroom featuring a walkout private balcony. Inside utility, plus spacious pantry. Oversized 2 car garage completes this great Low Maintenace home! Turn the key and move rigt in! A Must See!
Zillow last checked: 8 hours ago
Listing updated: February 13, 2025 at 07:08am
Listed by:
Mary Ruffin 580-551-9777,
Keller Williams Local Enid
Bought with:
Carol Clemens, 105342
C-21 Homes Plus
Source: Northwest Oklahoma AOR,MLS#: 20241660
Facts & features
Interior
Bedrooms & bathrooms
- Bedrooms: 2
- Bathrooms: 3
- Full bathrooms: 2
- 1/2 bathrooms: 1
Dining room
- Features: Kitchen/Dining Combo
Heating
- Central, Fireplace(s)
Cooling
- Electric
Appliances
- Included: Freestanding Oven/Range, Dishwasher, Refrigerator, Washer, Dryer
Features
- Ceiling Fan(s), Solid Surface Countertop, Pantry, Kitchen Island, Entrance Foyer, Family Room, Inside Utility
- Flooring: Some Carpeting, Laminate
- Doors: Storm Door(s)
- Windows: Drapes/Curtains/All, Shades/Blinds
- Basement: None
- Has fireplace: Yes
- Fireplace features: Gas Starter, Family Room, Fireplace Screen, Fireplace Equipment
Interior area
- Total structure area: 1,368
- Total interior livable area: 1,368 sqft
- Finished area above ground: 1,368
Property
Parking
- Total spaces: 2
- Parking features: Attached/Detached Garages, Attached, Garage Door Opener
- Attached garage spaces: 2
Features
- Levels: Two
- Stories: 2
- Patio & porch: Patio
Lot
- Size: 2,880 sqft
- Dimensions: 24 x 120
- Features: Trees, Zero Lot Line
Details
- Parcel number: 240001662
- Zoning: Resedential
Construction
Type & style
- Home type: Townhouse
- Architectural style: Traditional
- Property subtype: Condo/Townhouse
Materials
- Brick Veneer, Vinyl Siding, Insulation(Unknown)
- Foundation: Slab
- Roof: Composition,Gable
Condition
- 31 Years to 50 Years,Very Good
- New construction: No
- Year built: 1983
Utilities & green energy
- Sewer: Public Sewer
- Water: Public
- Utilities for property: Cable Connected
Community & neighborhood
Security
- Security features: Smoke Detector(s)
Location
- Region: Enid
- Subdivision: Chestnut Village
Other
Other facts
- Price range: $165K - $165K
- Listing terms: Cash,Conventional,FHA,VA Loan,1st Time Buyer
- Road surface type: Concrete
Price history
| Date | Event | Price |
|---|---|---|
| 2/12/2025 | Sold | $165,000-5.2%$121/sqft |
Source: | ||
| 1/14/2025 | Contingent | $174,000$127/sqft |
Source: | ||
| 10/30/2024 | Listed for sale | $174,000+17.6%$127/sqft |
Source: | ||
| 2/3/2022 | Sold | $148,000-5.1%$108/sqft |
Source: Public Record Report a problem | ||
| 12/27/2021 | Pending sale | $155,900$114/sqft |
Source: | ||
Public tax history
| Year | Property taxes | Tax assessment |
|---|---|---|
| 2024 | $1,915 -1.9% | $18,500 |
| 2023 | $1,952 +21.8% | $18,500 +23.5% |
| 2022 | $1,603 +5.6% | $14,985 +5% |
Find assessor info on the county website
Neighborhood: 73703
Nearby schools
GreatSchools rating
- 8/10Prairie View Elementary SchoolGrades: PK-5Distance: 1 mi
- 5/10Dewitt Waller MsGrades: 6-8Distance: 2 mi
- 4/10Enid High SchoolGrades: 9-12Distance: 3.6 mi

Get pre-qualified for a loan
At Zillow Home Loans, we can pre-qualify you in as little as 5 minutes with no impact to your credit score.An equal housing lender. NMLS #10287.


