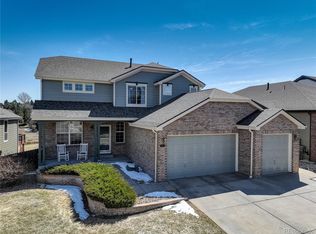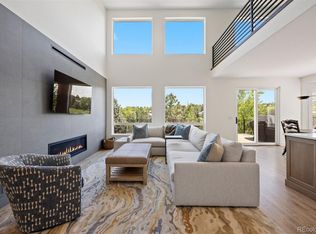Golf Course Lifestyle! This gorgeous, remodeled 5-bedroom, 3-bath ranch-style home backs to the 5th hole of The Ridge at Castle Pines North golf course and boasts stunning fairway views from tee box to green! Guests will immediately note the 10-foot ceilings, recessed lighting, glistening hardwoods and recently added electric fireplace, highlighting the formal living and dining areas! The chefâs delight island kitchen was updated with slab granite counters, stainless Kitchen Aid appliances, soft-close cabinetry and features a large pantry and available electric or gas cooktop to satisfy even the pickiest of cooks! Four main-level bedrooms include a dreamy Master Suite with surreal golf course views, a beautifully updated 5-piece master bath and a custom ELFA Designs walk-in closet! Overlooking the golf course, the full-length deck with retractable awning, offers the perfect venue for your morning coffee, wildlife viewing, weekend BBQâs and evening stargazing events! Professionally completed in 2013 to complete this amazing home, the full walkout basement was professionally finished to include a huge rec room, secondary family room with fireplace, theater room with uber sound-reducing insulation, bedroom, bathroom and wet bar with granite counters, tile backsplash and wine fridge! Numerous additional updates include: Interior Paint 2019, Main Floor Carpet 2018, Furnace 2018, Water Heater 2017, Exterior Paint 2016! Come experience the relaxed lifestyle of golf course living!
This property is off market, which means it's not currently listed for sale or rent on Zillow. This may be different from what's available on other websites or public sources.

