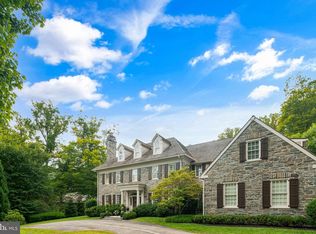Impeccably-Designed Custom-Built Home in a Coveted Location This luxuriously-appointed, European-styled Custom Built residence on a highly-desirable cul-de-sac street in prime Northside Lower Merion is incomparable in every way. Thoughtfully designed by Anne Capron to optimize the natural light, flow of space and views, this unique home will captivate even the most discerning buyer with its beautiful structure and setting. The architecturally-distinctive stone and stucco exterior complemented by a French Chateau-type roof affords an artistic European air, while incredibly serene grounds, overlooking a protected nature area, with A Mill Creek tributary running along the edge of them ensure the ultimate privacy. Yet minutes away you can access Ashbridge Park, the Rosemont train station, and other conveniences that enhance the upscale standard of living. Upon entering the magnificent interior graced by high ceilings, crown moldings and other elegant details, you are greeted by a soaring 2-story reception hall with marble floors and circular stairs. Formal living areas await beyond for entertaining, including a living room with fireplace and stately dining room. The sun-bathed gourmet kitchen is equipped with the finest finishes to thrill the fussy chef, and a large Palladian window for gazing OUT at nature. French doors from the breakfast room lead to the tranquil flagstone terrace offering stunning wooded, pastoral views. A voluminous family room anchored by a stone fireplace boasts a glorious window wall and terrace access through another French door. The generously-sized library/office is a quiet retreat. Comfort continues with a formal powder room, mudroom with an informal powder room, coat closet and laundry room + 3-car garage. Main and back stairs ascend to the 2nd level housing a sumptuous master suite with tray ceiling, sitting room, 2 walk-in closets and opulent master bath, plus 4 additional bedrooms that are generously-sized and drenched in light. Abundant closet space is found throughout, complemented by extensive storage room in the full basement. A truly a one-of-a-kind home at a prized address! Stucco remediation complete and is certified by Craig Tillman Stucco. Stucco report available for review.
This property is off market, which means it's not currently listed for sale or rent on Zillow. This may be different from what's available on other websites or public sources.

