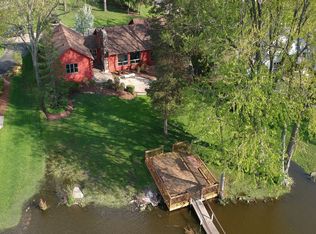Waterfront! Waterfront! Waterfront! Experience the Chain of Lakes lifestyle from this adorable home with 150 feet of prime Lower Fox River frontage. Even work from home days will feel like a vacation in this relaxed waterfront setting. Bring your boats, snowmobiles and golf carts! Boating, fishing, swimming, kayaking, cross country skiing & snowmobiling - all from this generous river front lot with private boat dock. Filled with natural light and offering gorgeous water views this 3 bed, 2 bath home with finished English lower level features gleaming hardwood floors, updated light fixtures and is painted in today's colors. Large living room opens to dining area and updated kitchen with Bosch appliances. Fabulous sunroom allows you to enjoy every season with beautiful views of nature and the river. Enjoy tranquil panoramic sunsets from the private rear yard with brick paver patio, gazebo and hot tub and firepit. Heated two car garage and two sheds. Side gravel driveway to store all of your winter and summer toys safely at your own home. This home will be conveyed as-is. Metra train within walking distance for easy commute to downtown Chicago. Close to shopping & restaurants. If you love boating, fishing and water sports this personal waterfront retreat is just for you!
This property is off market, which means it's not currently listed for sale or rent on Zillow. This may be different from what's available on other websites or public sources.

