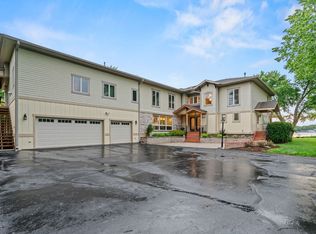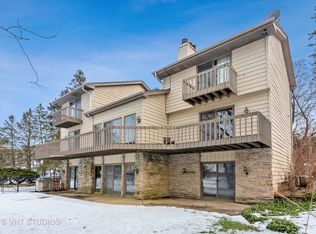Sold for $850,000
$850,000
1104 Bay Rd, Johnsburg, IL 60051
5beds
3,644sqft
SingleFamily
Built in 1924
2.2 Acres Lot
$1,047,800 Zestimate®
$233/sqft
$3,635 Estimated rent
Home value
$1,047,800
$933,000 - $1.18M
$3,635/mo
Zestimate® history
Loading...
Owner options
Explore your selling options
What's special
Looking for a peaceful private gated lakefront property with an Elegant Colonial Home and guest house? Come relax on 2.2 acres and overlook the sprawling yard and sapphire blue Pistakee Bay. This spacious home was built with good integrity, unique qualities and has not been altered beyond recognition, yet offers modern amenities. This is a rare find with a boat garage and a private boat launch & piers ~ Truly a unique Lakefront Estate on the southernmost part of the Chain O' Lakes with incredible sunset reflecting views! Pistakee Bay is adorned with 19th century estates originally built by affluent summer dwellers. Local folklore describes residents & visitors to this area during the prohibition as Chicago Mobsters & crooked politicians. Most of these estates have been subdivided but this area has plenty of open space around the lake. When you enter the gates of this beautiful property you see the guest house on the left & beautiful sweeping lawn to 215'+ Lake Frontage. The main Colonial style home features 3 Ensuite bedrooms that view the lake and a traditional formal Living Room with fireplace framed by quarter-sawn tiger oak with an open floor plan and a whole wall of windows overlooking the lake. This is adjacent to the formal Dining Room with crown molding. The first floor private study could be made into an In-Law suite. The second floor features a Master bedroom with 2 WIC, a sitting area & whirlpool tub, the whole 3rd level is a wonderful en-suite bedroom. There is a BONUS of additional living area with an apt suite above the attached 2 car garage featuring a kitchenette, full bath & private entrance. A gardners room with sink and wall of windows attaches the garage to the main house. This lovely home sits up at 742-744 feet above sea level (according to Athena), higher then the waterfront with a gentle sloping lawn toward the water. The two garages offer tons of space to store your boat, wave runners, water skiing equipment, automobiles and other toys. The cozy 2 Bedroom ranch style guest cottage also has views of the lake & bedrm 4 & 5 on the main level. The two Nostalgic Lakefront homes have been well maintained with newer windows but they still need some work and updating. Come make this home your own or tear down and build your DREAM HOME! The Tennis courts and the circular driveway both need TLC but this is a DREAM property!!! The correct tax ID is: 1020151002. #lakefront, #dreamhome, #gated, #peaceful, #chainolakes, #lakelife
Facts & features
Interior
Bedrooms & bathrooms
- Bedrooms: 5
- Bathrooms: 5
- Full bathrooms: 4
- 1/2 bathrooms: 1
Heating
- Forced air, Gas
Cooling
- Central
Appliances
- Included: Dishwasher, Garbage disposal, Microwave, Range / Oven, Refrigerator
Features
- Flooring: Tile, Carpet, Hardwood
- Basement: Partially finished
Interior area
- Total interior livable area: 3,644 sqft
Property
Parking
- Total spaces: 6
- Parking features: Garage - Attached, Garage - Detached
Features
- Exterior features: Brick
- Has view: Yes
- View description: Water
- Has water view: Yes
- Water view: Water
Lot
- Size: 2.20 Acres
Details
- Parcel number: 1020151002
Construction
Type & style
- Home type: SingleFamily
Materials
- Roof: Asphalt
Condition
- Year built: 1924
Utilities & green energy
- Sewer: Septic-Private
Community & neighborhood
Location
- Region: Johnsburg
Other
Other facts
- Air Conditioning: Central Air
- Appliances: Oven/Range, Microwave, Dishwasher, Refrigerator, Disposal, All Stainless Steel Kitchen Appliances
- 2nd Bedroom Level: 2nd Level
- Built Before 1978 (Y/N): Yes
- Dining Room: Separate
- Driveway: Asphalt, Circular
- Exterior Building Type: Brick, Cedar
- Heat/Fuel: Gas, Forced Air
- Listing Type: Exclusive Right To Sell
- Master Bedroom Flooring: Carpet
- Master Bedroom Level: 2nd Level
- Parking Type: Garage
- Status: Active
- Addtl Room 1 Level: Main Level
- Dining Room Level: Main Level
- Kitchen Level: Main Level
- Living Room Level: Main Level
- Roof Type: Asphalt/Glass (Shingles)
- Living Room Flooring: Hardwood
- Basement: Unfinished, Exterior Access
- Dining Room Flooring: Hardwood
- Other Information: School Bus Service
- Kitchen Type: Eating Area-Table Space
- Age: Unknown
- 3rd Bedroom Flooring: Carpet
- 3rd Bedroom Level: 3rd Level
- Addtl Room 1 Name: Den
- Addtl Room 2 Level: 2nd Level
- Waterfront (Y/N): Yes
- Lot Description: Water View, Lake Front, Beach, Fenced Yard, Chain of Lakes Frontage, Water Rights
- Addtl Room 3 Level: 2nd Level
- Sewer: Septic-Private
- Water: Well-Private
- Addtl Room 1 Flooring: Hardwood
- Exposure: Lake/Water
- Family Room Level: Main Level
- Sale Terms: Lease/Purchase, Owner May Help/Assist
- Addtl Room 2 Flooring: Carpet
- Family Room Flooring: Hardwood
- Addtl Room 3 Flooring: Carpet
- Addtl Room 4 Level: 2nd Level
- Addtl Room 4 Name: Walk in Closet
- Addtl Room 5 Level: Main Level
- Bath Amenities: Steam Shower, Bidet, Soaking Tub, Whirlpool
- Addtl Room 3 Name: Sitting
- Addtl Room 2 Name: Bonus
- 4th Bedroom Level: Main Level
- Addtl Room 10 Level: Not Applicable
- Addtl Room 6 Level: Not Applicable
- Addtl Room 7 Level: Not Applicable
- Addtl Room 8 Level: Not Applicable
- Addtl Room 9 Level: Not Applicable
- Frequency: Not Applicable
- Style Of House: Colonial
- Area Amenities: Tennis Courts, Pond/Lake, Water Rights, Gated Entry, Street Paved, Other
- Addtl Room 5 Name: 5th Bdrm
- Square Feet Source: Estimated
- Master Bedroom Bath (Y/N): Full
- Garage On-Site: Yes
- Interior Property Features: Hardwood Floors, Skylight(s), In-Law Arrangement, Walk-In Closet(s), Built-in Features
- Fireplace Location: Living Room, Other
- Laundry Flooring: Other
- Additional Rooms: 5th Bedroom, Sitting Room
- Is Parking Included in Price: Yes
- Kitchen Flooring: Porcelain Tile
- Type of House 2: 2 Stories
- Garage Type: Detached2, Attached2, Attached, Detached
- Additional Media Type 1: Video
- 2nd Bedroom Flooring: Carpet
- Laundry Level: Basement
- Garage Ownership: Owned
- Basement (Y/N): Full, Walkout
- Additional Rooms: Bonus, Den, Walk In Closet
- Exterior Property Features: Balcony, Fire Pit, Boat Slip, Dog Run
- Aprox. Total Finished Sq Ft: 0
- Total Sq Ft: 0
- Additional Sales Information: List Broker Must Accompany
- Lot Dimensions: 167X638X215X520
- Parcel Identification Number: 1020151002
- Tax Year: 2019
Price history
| Date | Event | Price |
|---|---|---|
| 5/8/2023 | Sold | $850,000-15%$233/sqft |
Source: Public Record Report a problem | ||
| 2/15/2023 | Contingent | $999,999$274/sqft |
Source: | ||
| 1/16/2023 | Listed for sale | $999,999+28.5%$274/sqft |
Source: | ||
| 5/1/2021 | Listing removed | -- |
Source: | ||
| 3/19/2021 | Price change | $778,000-1.3%$214/sqft |
Source: | ||
Public tax history
| Year | Property taxes | Tax assessment |
|---|---|---|
| 2024 | $24,652 -0.2% | $316,225 +11.6% |
| 2023 | $24,710 -19.3% | $283,305 -17.2% |
| 2022 | $30,609 +8.4% | $342,240 +7.4% |
Find assessor info on the county website
Neighborhood: 60051
Nearby schools
GreatSchools rating
- 7/10Hilltop Elementary SchoolGrades: K-3Distance: 1.9 mi
- 7/10Mchenry Middle SchoolGrades: 6-8Distance: 1.5 mi
Schools provided by the listing agent
- District: 156
Source: The MLS. This data may not be complete. We recommend contacting the local school district to confirm school assignments for this home.
Get a cash offer in 3 minutes
Find out how much your home could sell for in as little as 3 minutes with a no-obligation cash offer.
Estimated market value$1,047,800
Get a cash offer in 3 minutes
Find out how much your home could sell for in as little as 3 minutes with a no-obligation cash offer.
Estimated market value
$1,047,800

