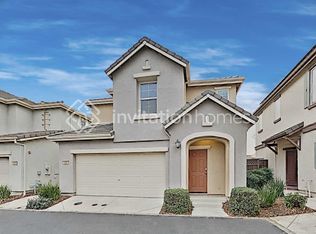New build home. Includes all brand new appliances and solar.
Amazing 3 bedroom, 2.5 bathroom house in Rocklin. Move-in availability on 11/17/25. This city boasts of highly rated school districts in the county. Located in a corner lot. A few blocks away from a huge park and trails. Walking distance from Whitney HS and to a soon to open Nugget Market. A few blocks away from a charter school (Maria Montessori Charter Academy) and a college university (William Jessup University). Located a short driving distance to CA-65 freeway. INCLUDES Dishwasher, Washer-Dryer, Fridge, stainless steel appliances, storage. Pre-installed EV charger plug. Low maintenance backyard. The front yard will be maintained by landlord. Tenant is responsible for all utilities. Free parking on the street. All interested applicants must fill out applications online (via Zillow or Avail) and will be subject to a non-refundable applications fee. Qualified applicants must show proof of income of at least 3x the monthly rent and will need to pull a credit score of at least 700+
Date Available: Nov 17, 2025. $2,995/month rent. $2,995 security deposit required.
Application Instructions:
Eligibility Criteria:
These guidelines aim to provide a clear understanding of the rental application.
Please read carefully before submitting your application.
A. All applicants must be at least 18 years old.
B. All applicants must provide an acceptable form of identification and appropriate proof of
income. Applicants should have at least 3 'mes verifiable gross income of the monthly.
rent. Unverifiable gross income will not be considered.
C. We will conduct a background check and a credit check as part of the application.
process. This normally take 3-5 business days.
D. All applicants must provide provide information about previous rental history, including references from past landlords.
E. Last 2 years of employment will be verified.
Application Process:
A. Fill out the rental application form accurately and completely. All applications are
processed on a first come, first serve basis. Incomplete and/or missing required information on the application will not be considered. The application fee $45 per applicant paid online, non-refundable.
B. Submit the following documents:
Proof of income most recent paystubs that shows YTD Income 1
Self-employed Most recent 2 years of personal tax returns and most recent 6 months.
of personal bank statements.
Additional Information:
We do not accept co-signers.
Smoking is not allowed on the property.
Renter's insurance is required for all tenants and proof of coverage is required when the lease is signed
Applicants with evictions and/or with a balance owed to a current or past landlord will not be considered.
House for rent
Accepts Zillow applications
$2,995/mo
1104 Ashera St, Rocklin, CA 95765
3beds
1,700sqft
Price may not include required fees and charges.
Single family residence
Available now
Cats, small dogs OK
Central air
In unit laundry
Attached garage parking
Forced air
What's special
Corner lotLow maintenance backyardHuge park and trails
- 48 days |
- -- |
- -- |
Travel times
Facts & features
Interior
Bedrooms & bathrooms
- Bedrooms: 3
- Bathrooms: 3
- Full bathrooms: 2
- 1/2 bathrooms: 1
Heating
- Forced Air
Cooling
- Central Air
Appliances
- Included: Dishwasher, Dryer, Freezer, Microwave, Oven, Refrigerator, Washer
- Laundry: In Unit
Features
- Flooring: Carpet, Hardwood, Tile
Interior area
- Total interior livable area: 1,700 sqft
Property
Parking
- Parking features: Attached, Off Street
- Has attached garage: Yes
- Details: Contact manager
Features
- Exterior features: Electric Vehicle Charging Station, Heating system: Forced Air, No Utilities included in rent, solar panels
Details
- Parcel number: 491040012000
Construction
Type & style
- Home type: SingleFamily
- Property subtype: Single Family Residence
Community & HOA
Location
- Region: Rocklin
Financial & listing details
- Lease term: 1 Year
Price history
| Date | Event | Price |
|---|---|---|
| 11/3/2025 | Price change | $2,995-3.2%$2/sqft |
Source: Zillow Rentals | ||
| 10/28/2025 | Price change | $3,095+3.3%$2/sqft |
Source: Zillow Rentals | ||
| 10/6/2025 | Sold | $562,500-4.3%$331/sqft |
Source: Public Record | ||
| 10/6/2025 | Listed for rent | $2,995$2/sqft |
Source: Zillow Rentals | ||
| 9/3/2025 | Listing removed | $2,995$2/sqft |
Source: Zillow Rentals | ||

